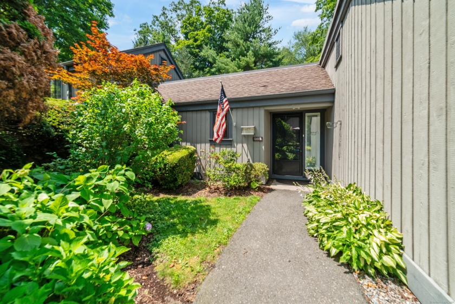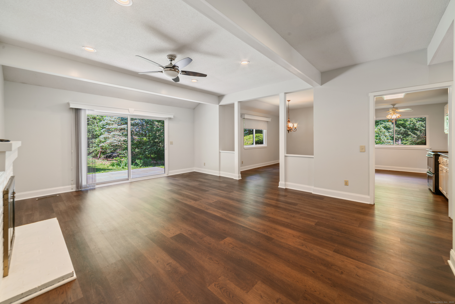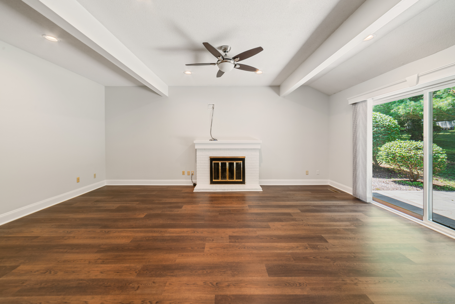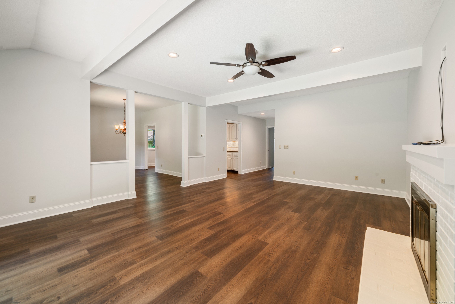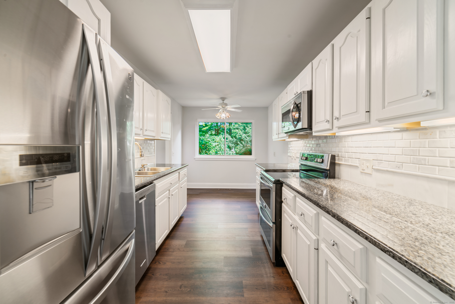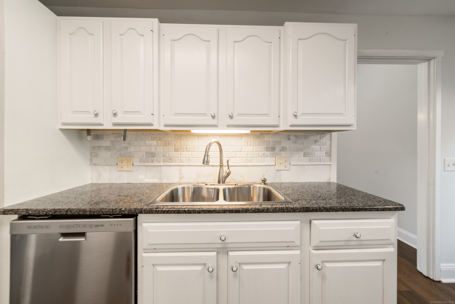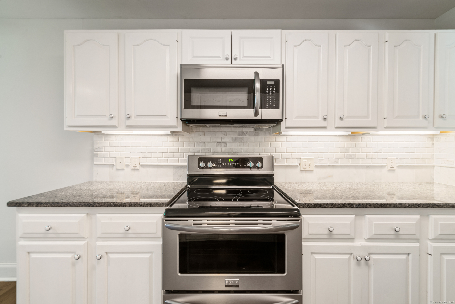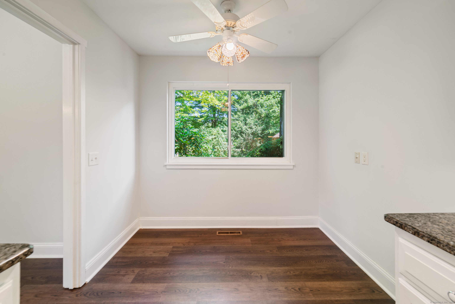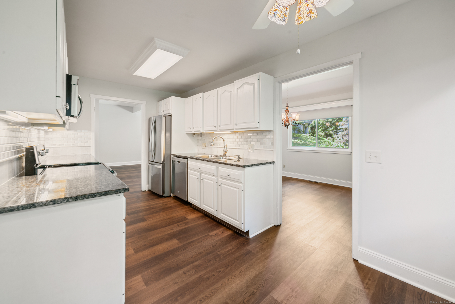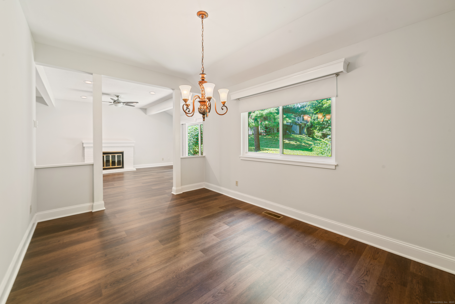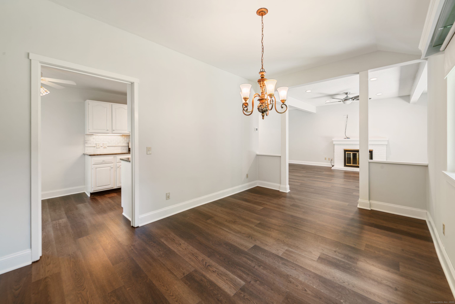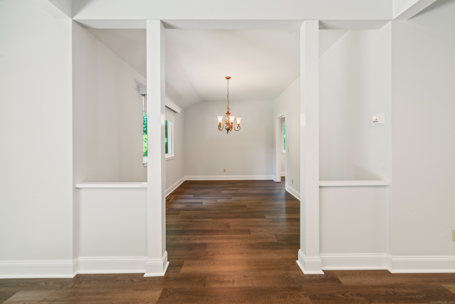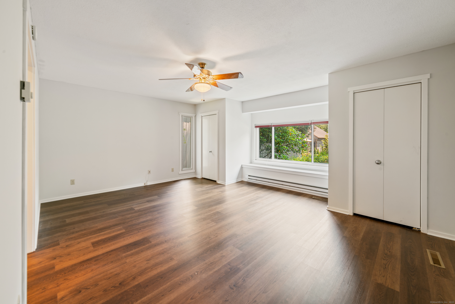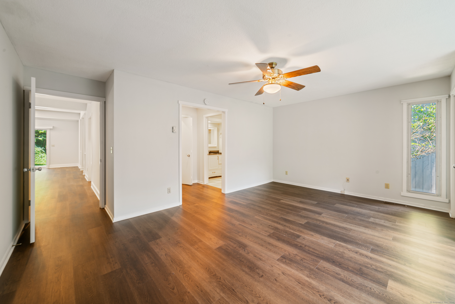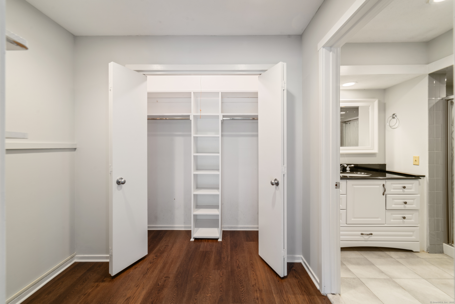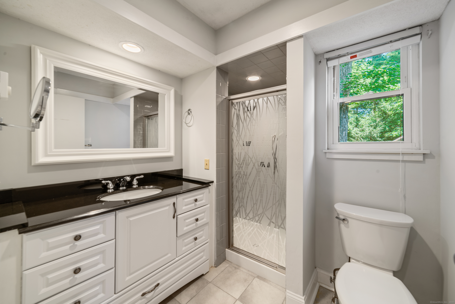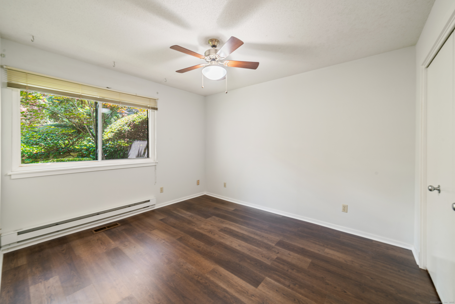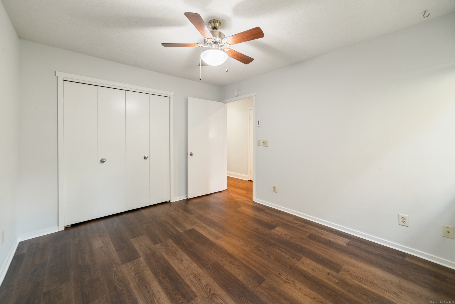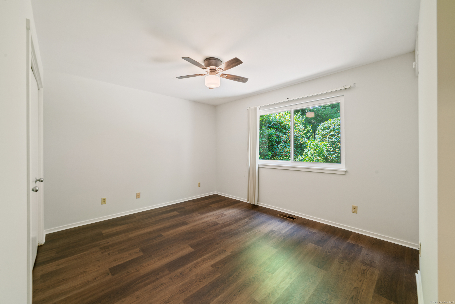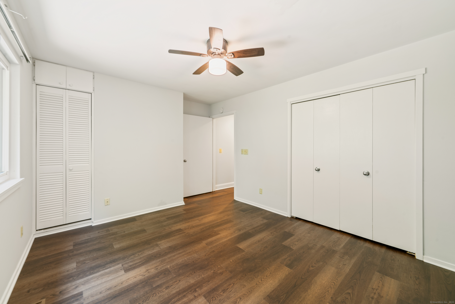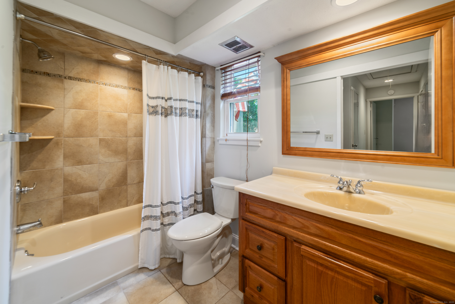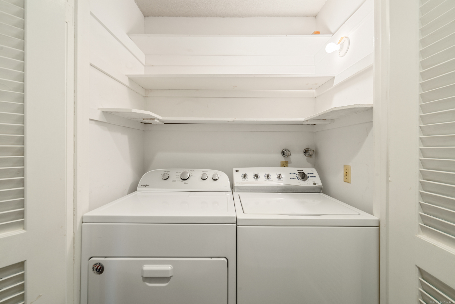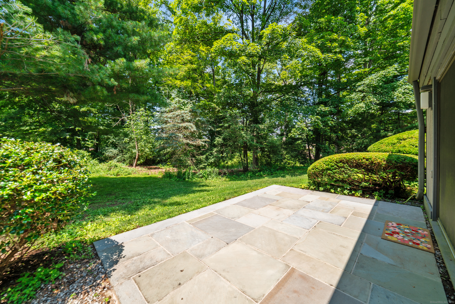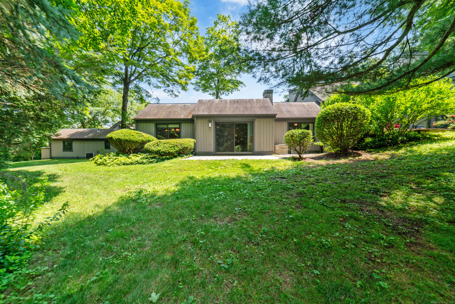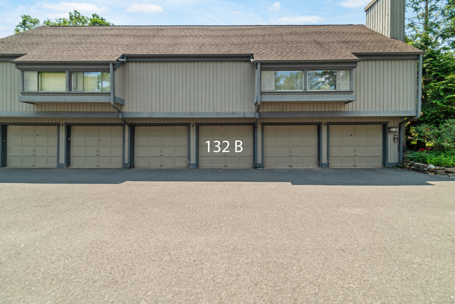Property Description
Start your next chapter in this freshly painted 3 bedroom 2 bath unit with new luxury vinyl plank flooring throughout. New split system heating and central air conditioning installed in 2022. The gorgeous kitchen features stainless steel appliances (the range has double ovens) and granite countertops with sparkling white stone backsplash. The master bedroom suite contains his and hers closets in addition to a walk-in dressing area containing a second double closet and master bath with walk-in shower. The livingroom with fireplace and slider leads out to your private, lightly wooded fieldstone patio and backyard. Utilize storage in the insulated attic with pull down stairs and plywood flooring. All energy conscious thermalpane windows and slider. Don’t miss the opportunity to make this updated, well maintained unit yours! Enjoy all the amenities the Heritage Village country club lifestyle offers or simply take in quiet country living! HOA’s include cable and internet service, 24-hour security, pool heating and maintenance, library, ponds and walking trails, snow and trash removal, exterior lighting, exterior building maintenance, road repair and maintenance and landscaping.
Features
- Swimming Pool:
- Pool House, In Ground Pool, Heated
- Heating System:
- Hot Air
- Cooling System:
- Central Air
- Basement:
- No
- Pet Policy
- Appliances Included:
- Dishwasher, Microwave, Refrigerator, Range Hood, Washer, Electric Range, Electric Dryer
- Association Amenities:
- Basketball Court, Exercise Room/health Club, Tennis Courts, Club House, Pool, Guest Parking, Bocci Court, Gardening Area
- Association Fee Includes:
- Grounds Maintenance, Snow Removal, Trash Pickup, Property Management, Pool Service, Road Maintenance, Security Service
- Heat Fuel Type:
- Electric
- Exterior Siding:
- Clapboard
- Fireplaces Total:
- 1
- Parking Total Spaces:
- 2
- Hot Water Description:
- Electric, 40 Gallon Tank
- Lot Description:
- Lightly Wooded
- Water Source:
- Public Water Connected
Address Map
- Street:
- Heritage
- Street Number:
- 132
- Floor Number:
- 0
- Longitude:
- W74° 46′ 33.4”
- Latitude:
- N41° 29′ 26.8”
MLS Addon
- Office Name:
- Berkshire Hathaway NE Prop.
- Agent Name:
- Susan Pelletier
- List Agent MLSID:
- 850986
- List Office MLSID:
- BHHS20
- Tax Year:
- July 2025-June 2026
- Directions:
- Main St South to Poverty Rd to East Hill Rd to Lakeview Dr to Hill Place Dr. Cluster at intersection of Hill Place Dr. and Woodvale Dr.
- Elementary School:
- Gainfield
- High School:
- Pomperaug
- HOA Fee Amount:
- $833
- HOA Fee Frequency:
- Monthly
- Parcel Number:
- 1333478
- Pets Allowed YNA:
- Yes
- Property Tax:
- $4,941
- Unit Number:
- B
- Zoning:
- Per Town
Condo/co-op For Sale
132 Heritage, Southbury, 06488
3 Bedrooms
2 Bathrooms
1,716 Sqft
$424,900
Listing ID #24108374
Basic Details
- Property Type :
- Condo/co-op For Sale
- Listing Type :
- For Sale
- Listing ID :
- 24108374
- Price :
- $424,900
- Bedrooms :
- 3
- Baths Total :
- 2
- Bathrooms :
- 2
- Half Bathrooms :
- 0
- Square Footage :
- 1,716 Sqft
- Year Built :
- 1969
- Lot Area :
- 0 Acre
- City:
- Southbury
- Zipcode:
- 06488
- Property Sub Type :
- Condominium
- Style :
- Ranch,half Duplex
Agent info


RE/MAX Right Choice
43 South Main Street, Newtown CT 06470
- Ben Keeney
- View website
- 203-313-0013
- 866-886-0013
-

-

Mortgage Calculator
Contact Agent

