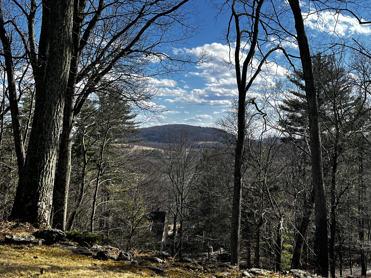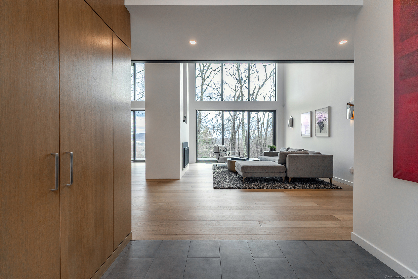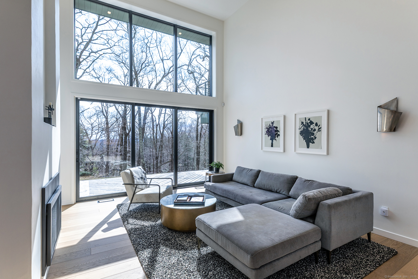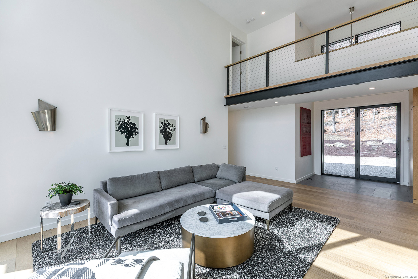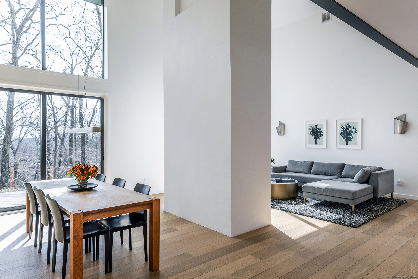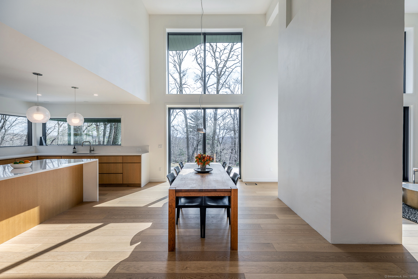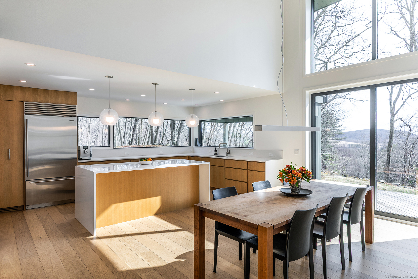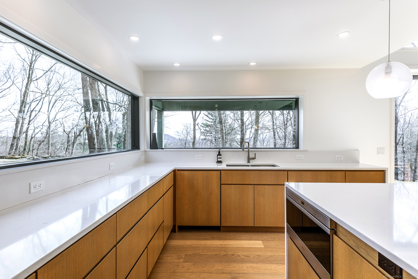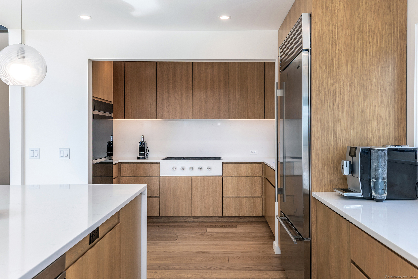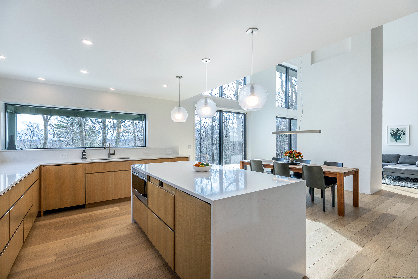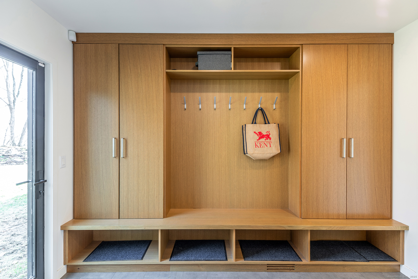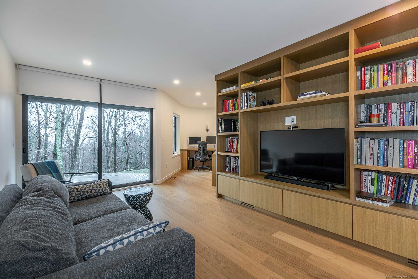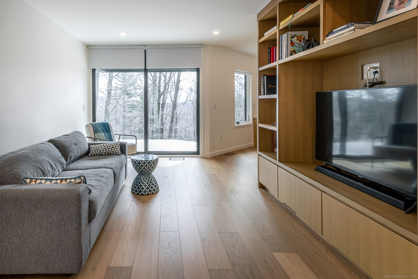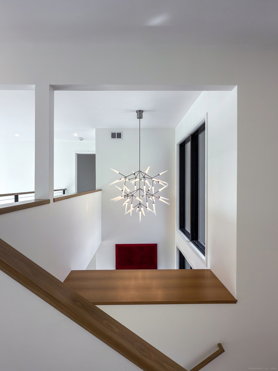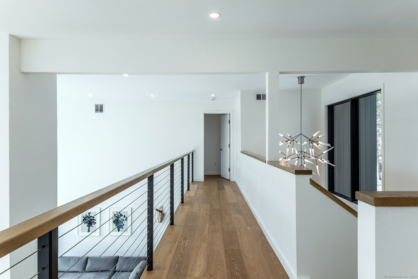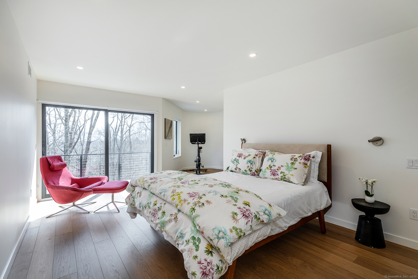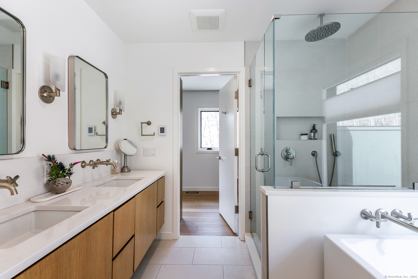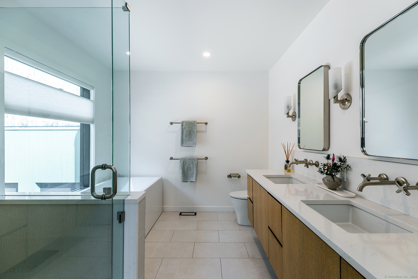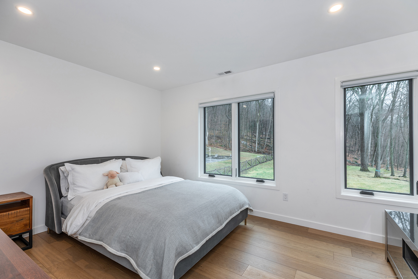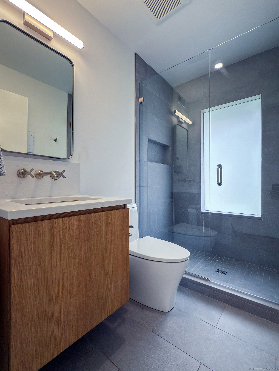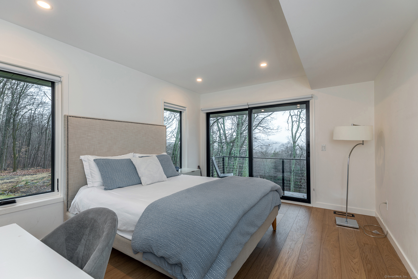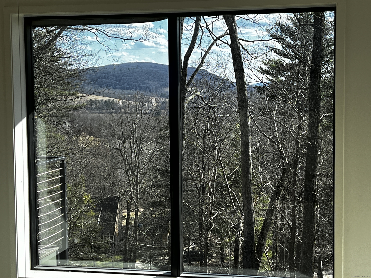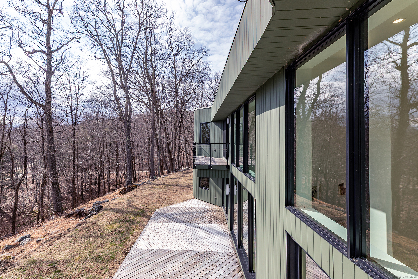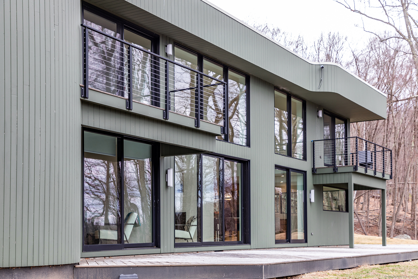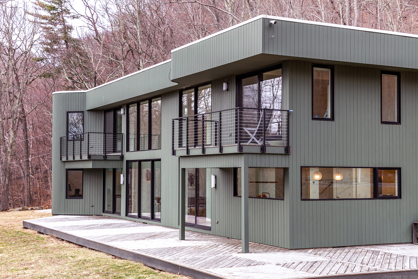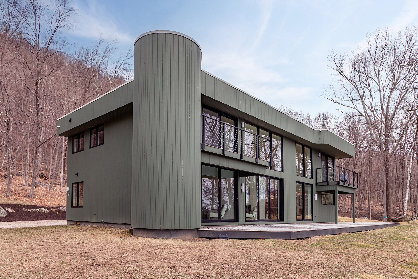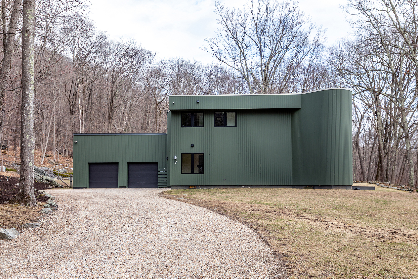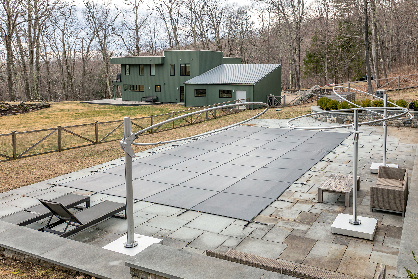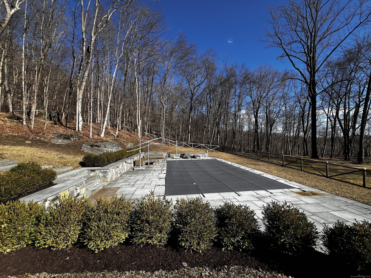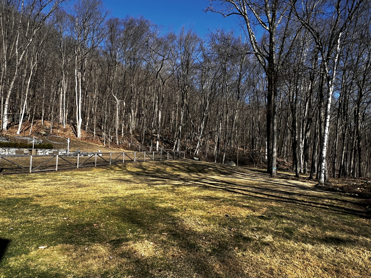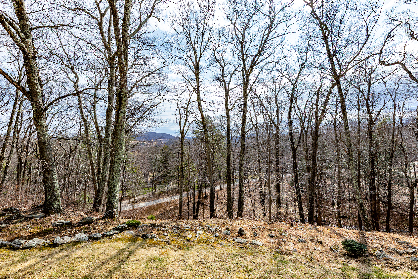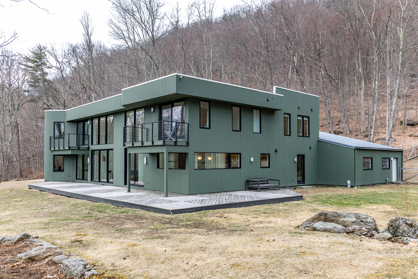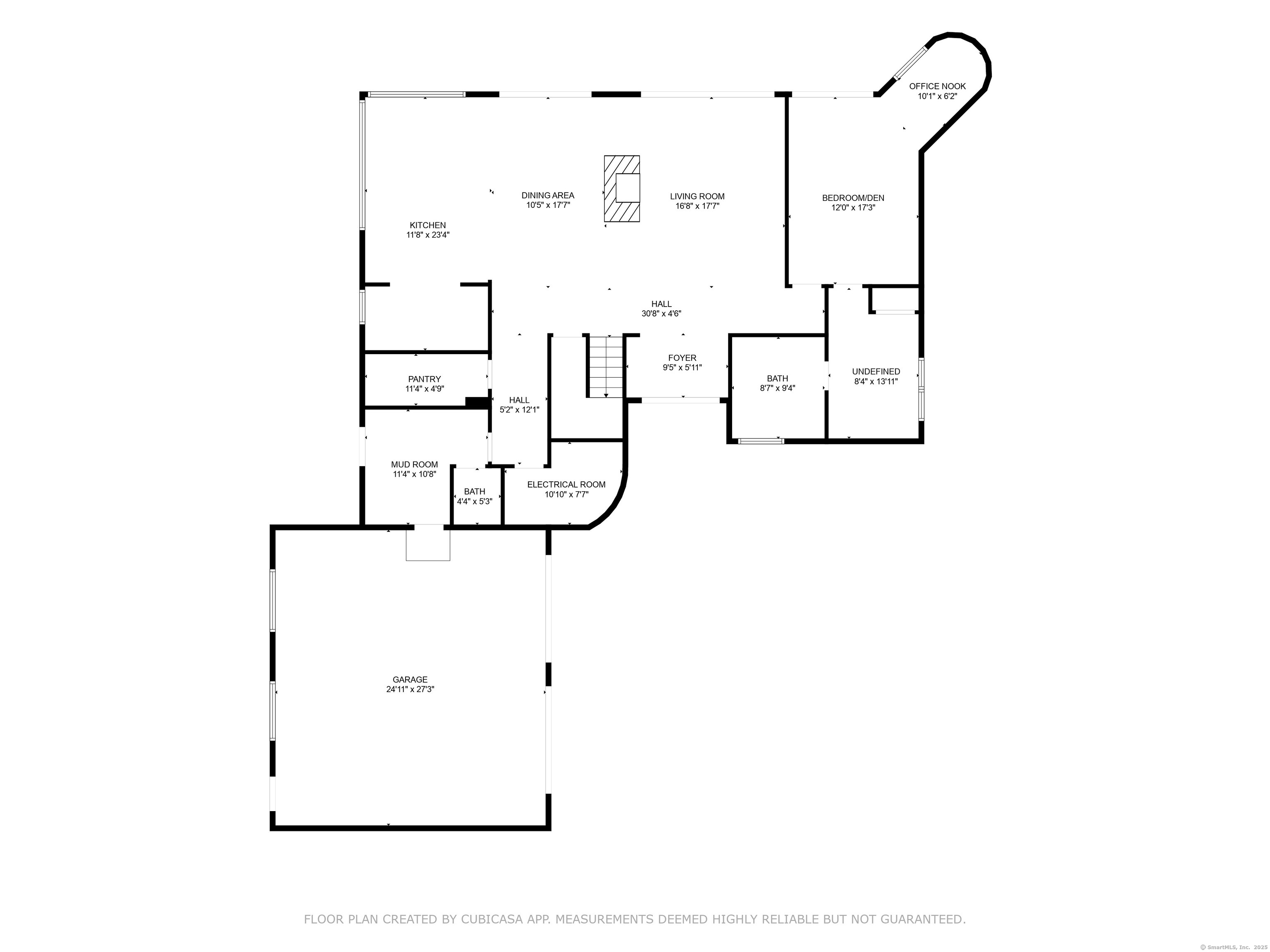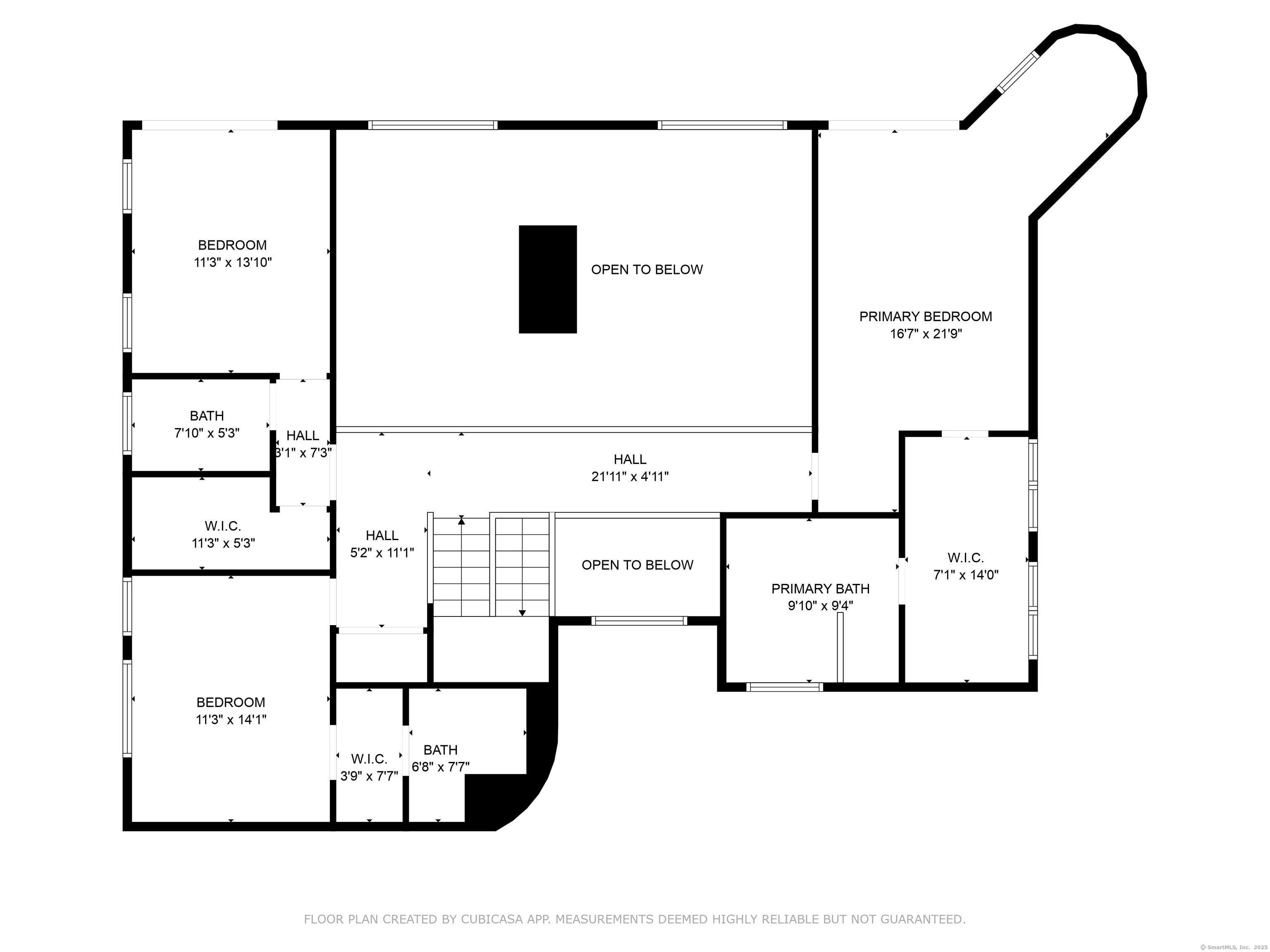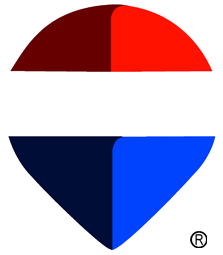Property Description
This exceptional modern home was originally built in 1982, but in 2021 underwent the stunning transformation you see now. The major renovation touched every surface and system with the highest quality and level of taste. Upon entering you are greeted by the soaring 2 story ceiling and walls of windows open to the stunning southwestern view of distant hills. Beautiful wide, white oak floors run throughout the home, giving a serene sense of continuity. The light filled living room has a fireplace with 2 story chimney. Around the other side is the dining area and then the high end kitchen with beautiful quartz island perfect for entertaining. Chef’s quality appliances such as a Subzero, Wolf ovens, gas cooktop and and walk-in pantry make this a dream kitchen! A den/office/TV room on the main level with attached bath can be used as a first floor primary bedroom while the three upstairs bedrooms all offer en-suite baths and walk-in closets. Windows are everywhere in this home, making you feel at one with nature. Off the spacious mudroom w/built-ins for coats, shoes and gear, is the oversized 2-car attached garage. Away from busy roads, this beautiful, private 5.7ac offers walking paths that meander through the wooded area of the property. A gorgeous heated salt water Gunite pool is oversized and offers a fire pit area, elegant stonework and plantings. A truly unusual and spectacular property!
Features
: In Ground Pool, Heated, Gunite, Safety Fence
: Hot Air
: Central Air
: Crawl Space
: Dishwasher, Microwave, Subzero, Wall Oven, Dryer, Washer, Gas Cooktop, Wine Chiller
: Concrete
: Propane
: Vertical Siding
: Cable – Available, Auto Garage Door Opener, Open Floor Plan
1
0
: Domestic
: Lightly Wooded, Secluded, Professionally Landscaped, Sloping Lot
: Private Well
Address Map
Overlook
9
0
W74° 30′ 55.3”
N41° 58′ 20.4”
MLS Addon
William Pitt Sotheby’s Int’l
Laurie Dunham
DUNHLA
PSOTH41
July 2024-June 2025
GPS Friendly
Salisbury
Housatonic
$0
868858
$9,352
Res
Single Family For Sale
9 Overlook, Salisbury, 06039
4 Bedrooms
4 Bathrooms
2,810 Sqft
$2,695,000
Listing ID #24083718
Basic Details
Property Type : Single Family For Sale
Listing Type : For Sale
Listing ID : 24083718
Price : $2,695,000
Bedrooms : 4
Baths Total : 5
Bathrooms : 4
Half Bathrooms : 1
Square Footage : 2,810 Sqft
Year Built : 1982
Lot Area : 5.70 Acre
City : Salisbury
Zipcode : 06039
Style : Modern
Agent info


RE/MAX Right Choice
43 South Main Street, Newtown CT 06470
- Ben Keeney
- View website
- 203-313-0013
- 866-886-0013
-

-

Mortgage Calculator
Contact Agent


