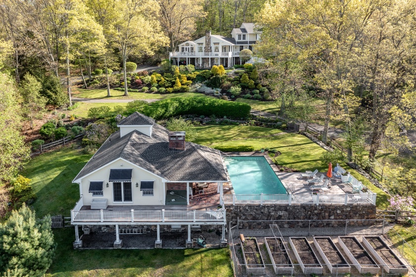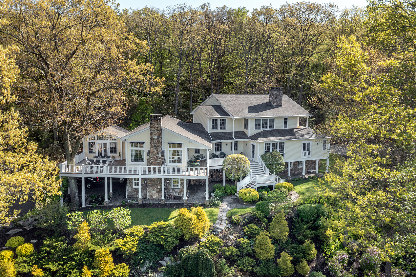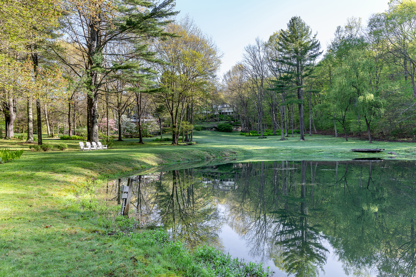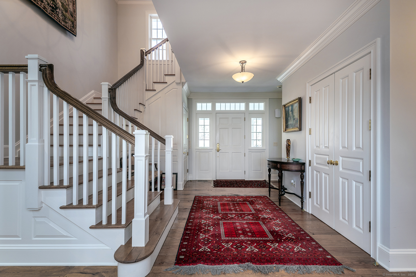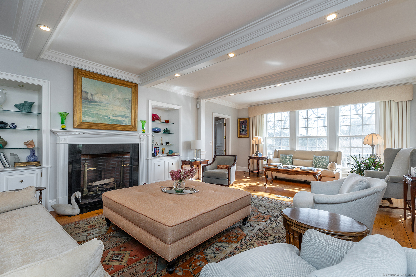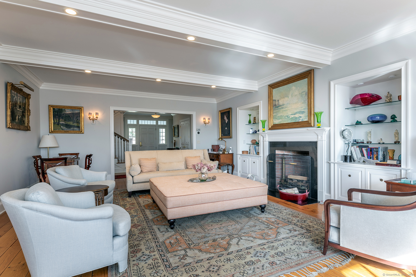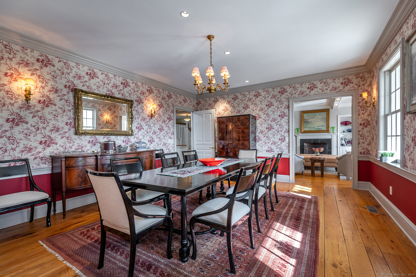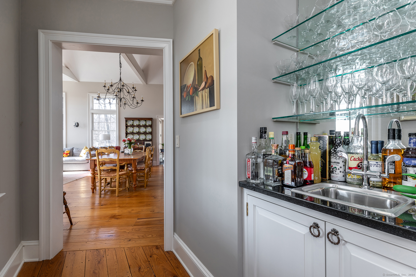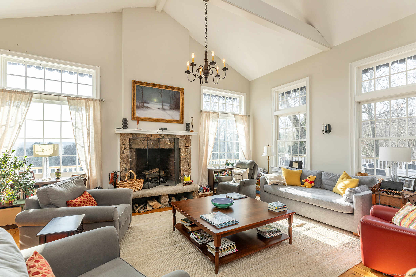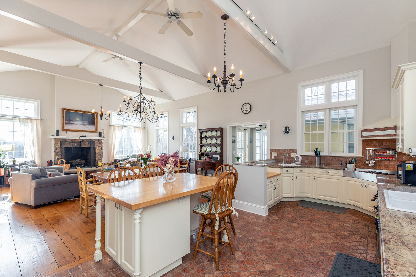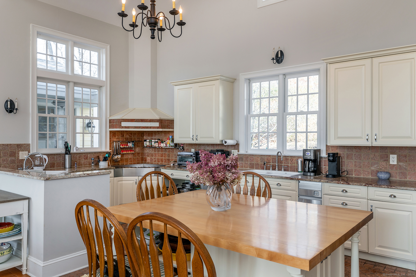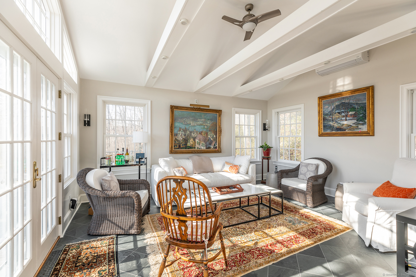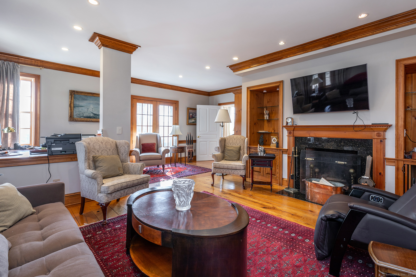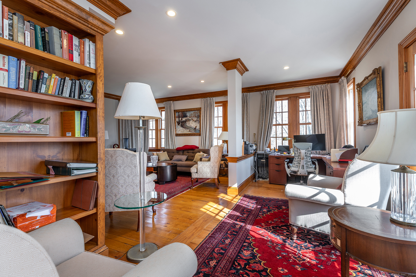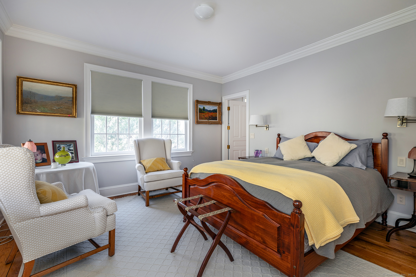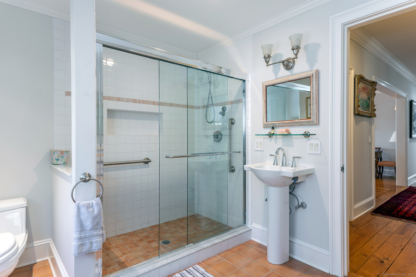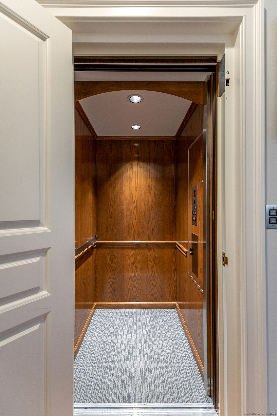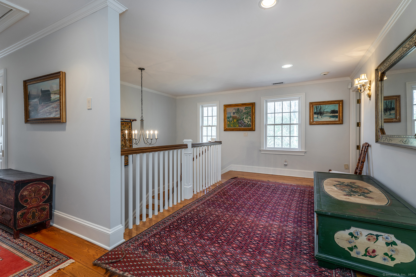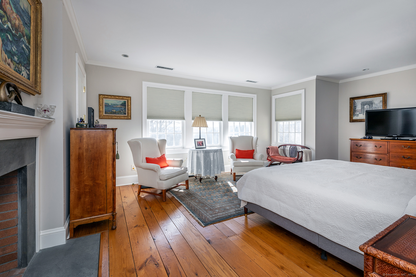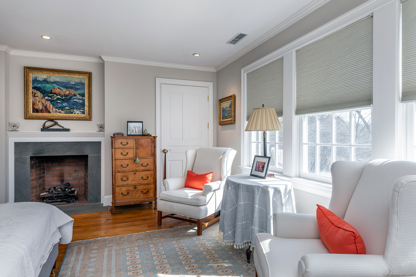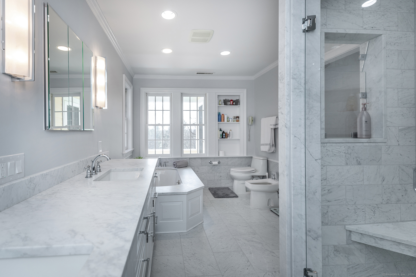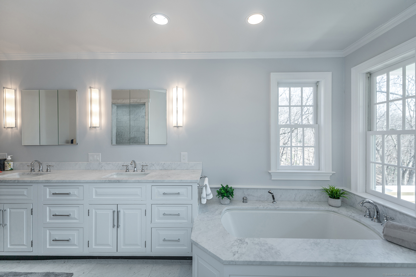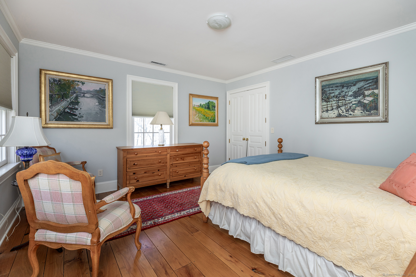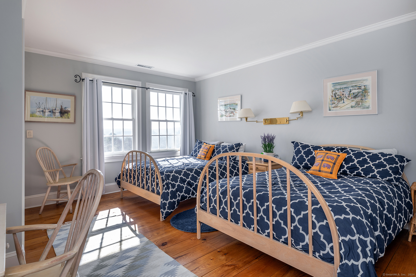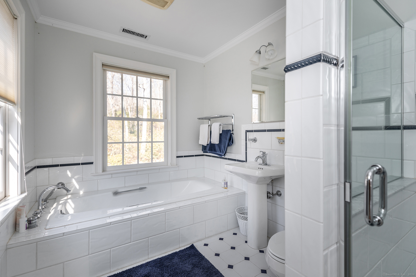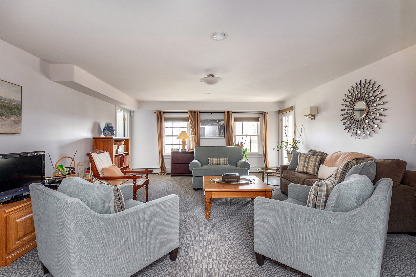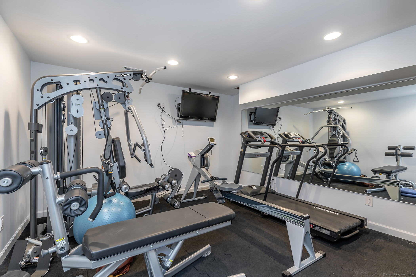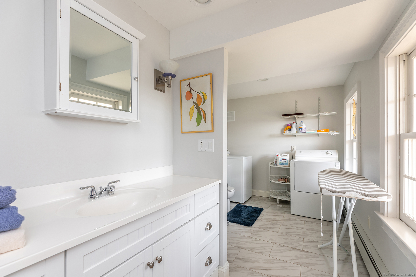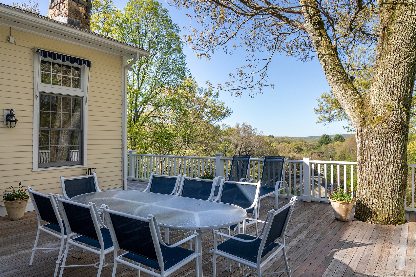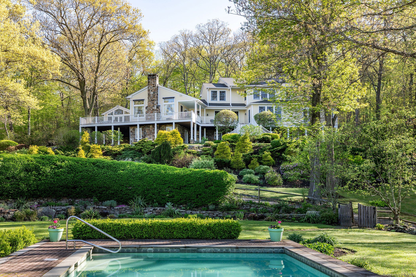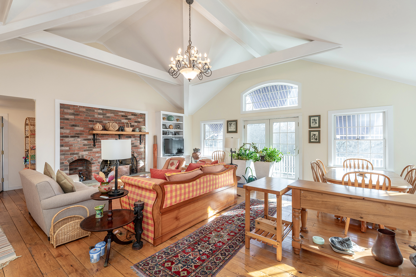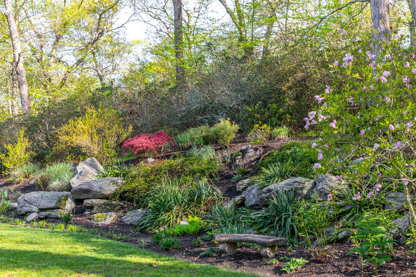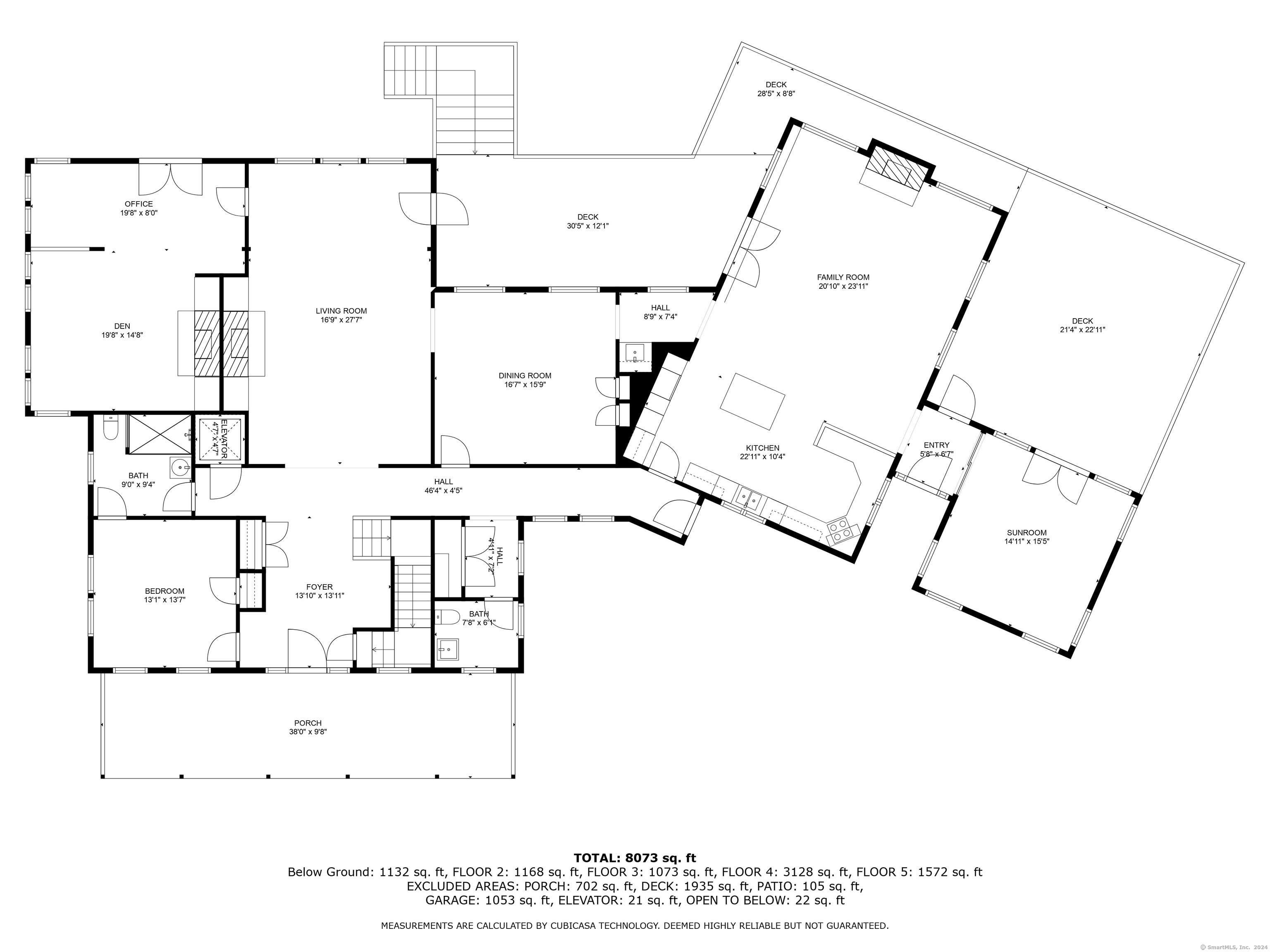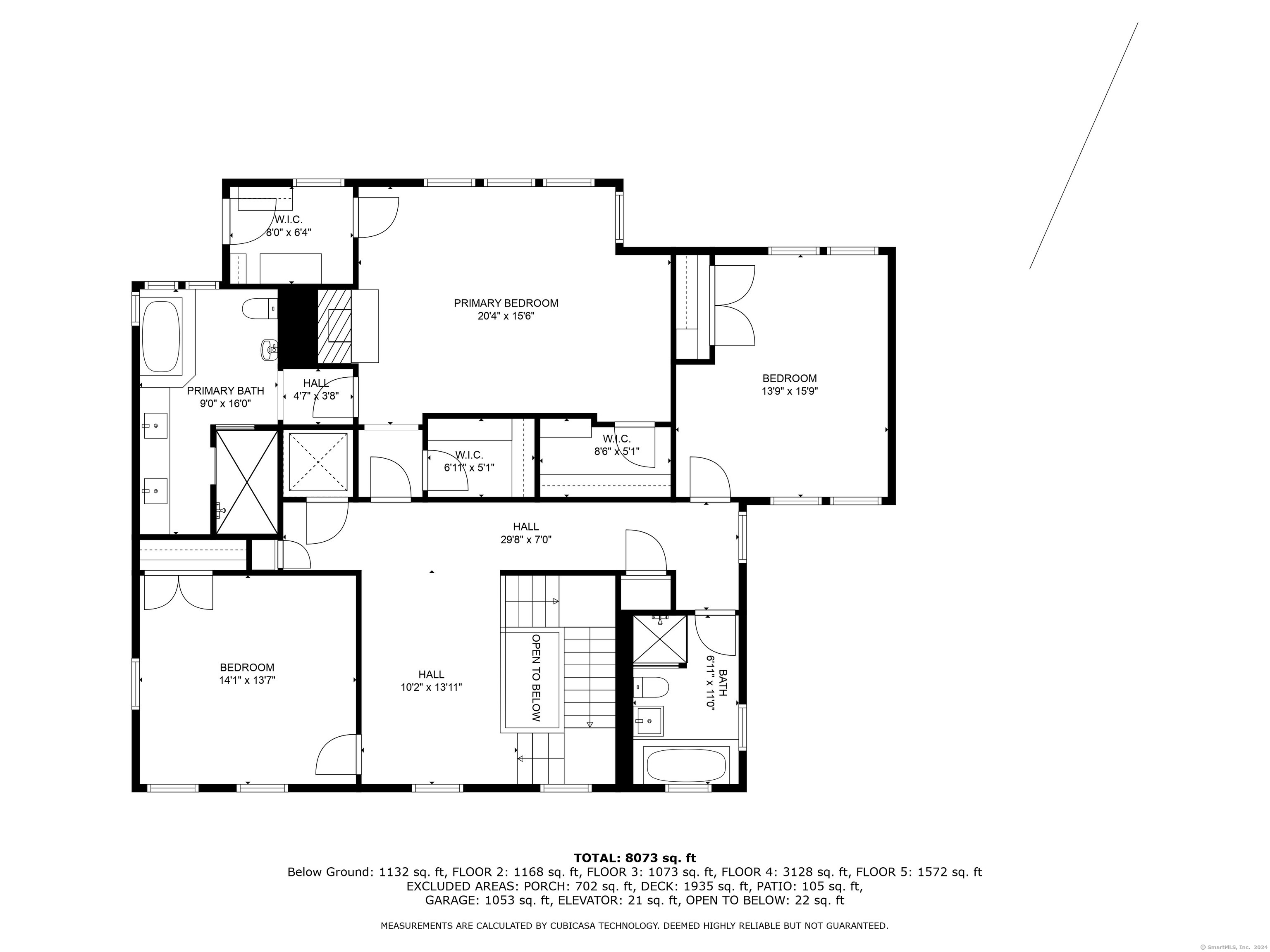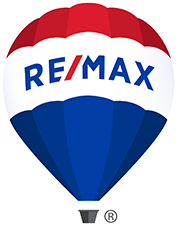Property Description
Utterly Private Country Estate. Expansive 4+ bedroom meticulously maintained, classically-designed house set high up a long tree-lined driveway w/distant southern & western/sunset views on 24+ secluded acres of verdant lawn, beautiful perennial gardens, ancient trees and a serene pond. Grand room dimensions, high ceilings, solid wide-board pine floors & windows designed to maximize the stunning views throughout. Formal center hall. Elegant living room w/wood-burning fireplace. Stately dining room. Fabulous great room/kitchen w/vaulted ceiling, large stone fireplace, over-sized windows & access to a mahogany deck & lovely stone patio overlooking the property. NEFF-designed kitchen with top-of-the-line appliances & beautiful custom cabinetry. Heated sunroom w/vaulted ceilings. Den/office w/fireplace & handsome wood accents. 1st floor ensuite bedroom. Upstairs: primary bedroom w/fireplace, timeless-designed marble bathroom w/soaking tub & large shower, 3 walk-in closets & a sweet terrace. 2 more bedrooms share a hall bath. Walk-out lower level currently configured as family room, gym, full bath & laundry but has potential as self-sufficient apartment. Wood-paneled elevator services all floors including the heated 3-car garage. 2-bedroom pool/guest house w/great room w/fireplace, kitchen & lower-level apartment w/fireplace. Heated gunite pool. Poolside fireplace. Custom elevated vegetable gardens. Solely one-family-owned.Offers multi-generational living in a tranquil oasis. Rare.
Features
: Pool House, In Ground Pool, Heated, Gunite
: Hot Air, Zoned
: Central Air
: Full, Full With Walk-out, Garage Access, Heated, Liveable Space, Partially Finished, Cooled
: Dishwasher, Oven/range, Freezer, Refrigerator, Range Hood, Dryer, Washer, Gas Cooktop, Icemaker
: Concrete
: Oil
: Clapboard
: Elevator
4
0
: Electric, Domestic
: Lightly Wooded, Secluded, Professionally Landscaped, Open Lot, Sloping Lot
: Private Well
Address Map
Squire
116
0
W74° 41′ 55.2”
N41° 31′ 59.6”
MLS Addon
Klemm Real Estate Inc
Carolyn Klemm
JKLEMM1
KLEM40
July 2024-June 2025
GPS friendly. CT-67E to South Street to Left on Squire Road.
Per Board of Ed
Per Board of Ed
$0
866820
$17,295
C
Single Family For Sale
116 Squire, Roxbury, 06783
4 Bedrooms
3 Bathrooms
4,528 Sqft
$2,750,000
Listing ID #24005826
Basic Details
Property Type : Single Family For Sale
Listing Type : For Sale
Listing ID : 24005826
Price : $2,750,000
Bedrooms : 4
Baths Total : 4
Bathrooms : 3
Half Bathrooms : 1
Square Footage : 4,528 Sqft
Year Built : 2000
Lot Area : 24.45 Acre
City : Roxbury
Zipcode : 06783
Style : Other
Agent info


RE/MAX Right Choice
43 South Main Street, Newtown CT 06470
- Ben Keeney
- View website
- 203-313-0013
- 866-886-0013
-

-

Mortgage Calculator
Contact Agent

