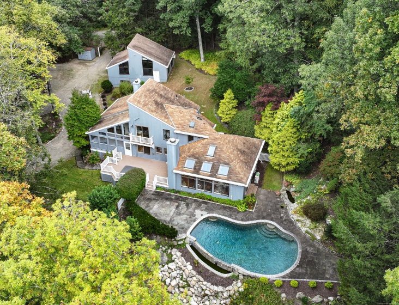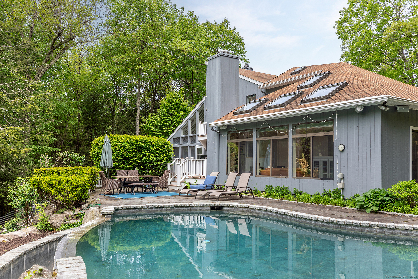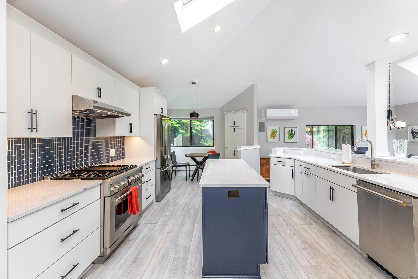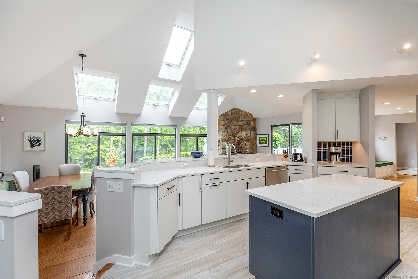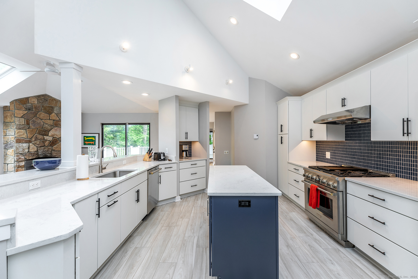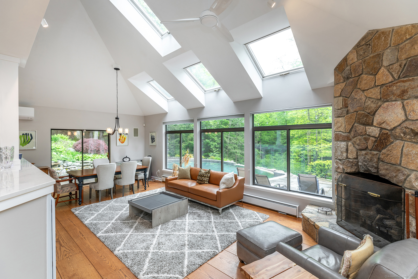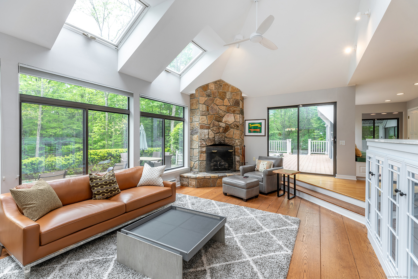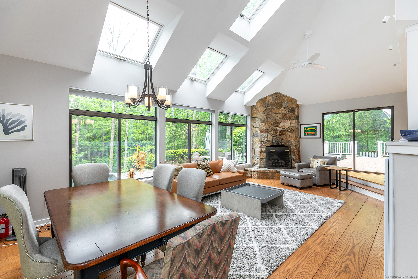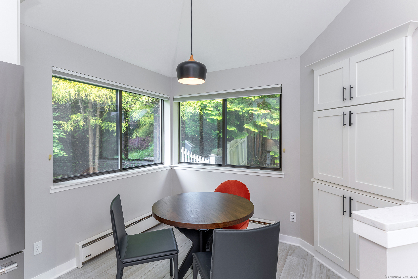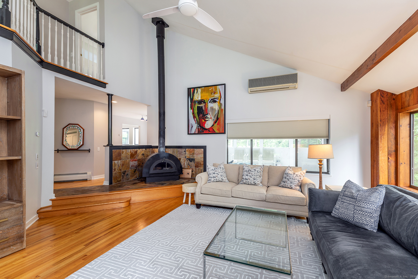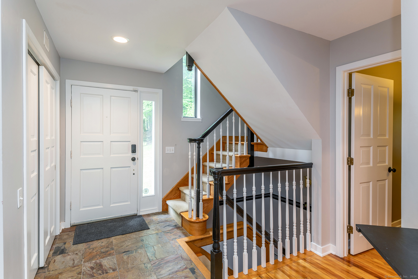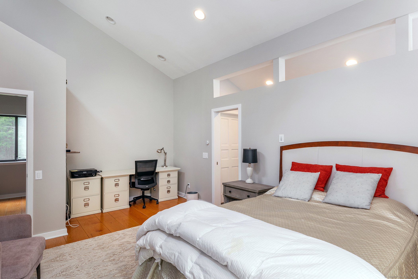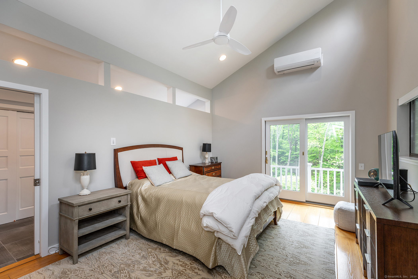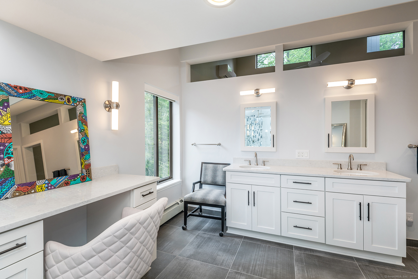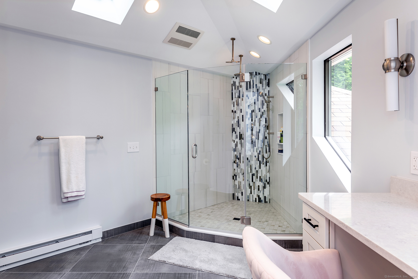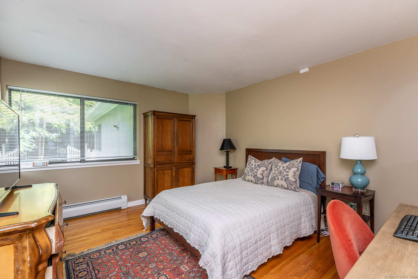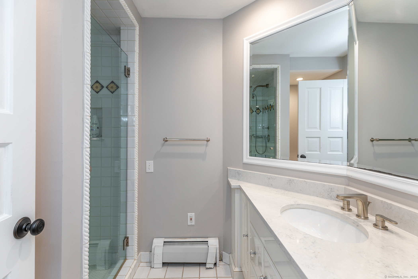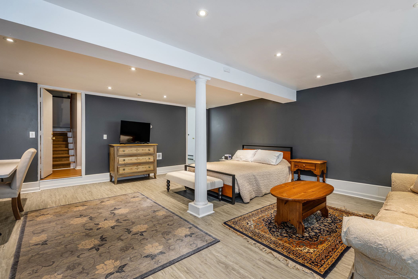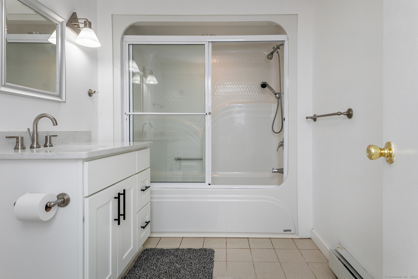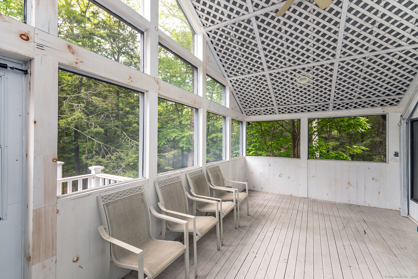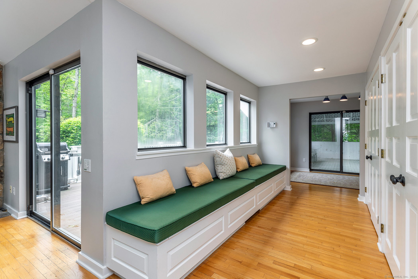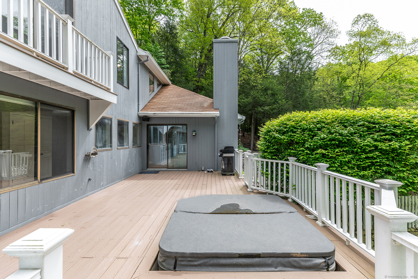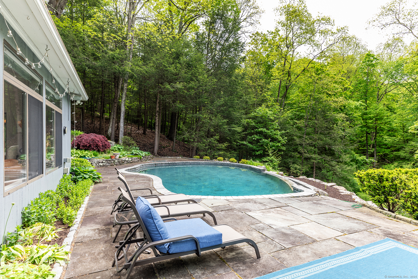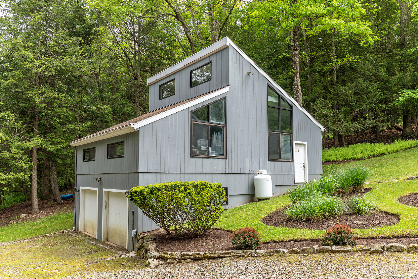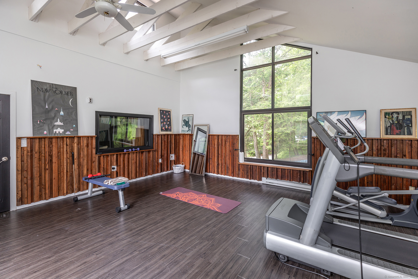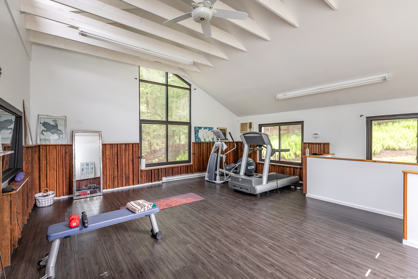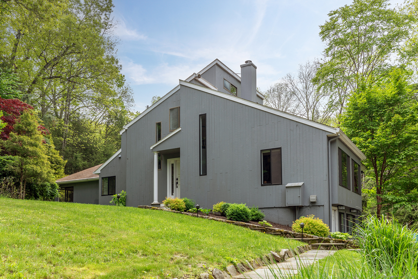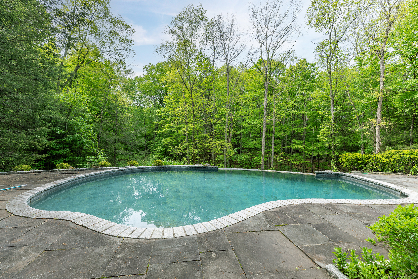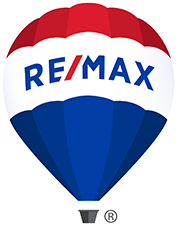Property Description
Stylish Private Modern with Infinity Edge Heated Pool. This Hip Modern Home Has an Open Floor-plan & Airy Feel. 3 Bedrooms, 3 Updated Baths. Inviting Eat-in Kitchen Speaks to Large Family Room with Fireplace & Vaulted Ceiling. Wonderful Formal Living Room with Modern Fireplace & Vaulted Ceiling. Generous Primary Bedroom Commands the Upper Level Features Dressing Room & Updated Bath. Main Level Bedroom & Bath + Separate Lower Level Bedroom & Bath. Screened-in Porch. Hot Tub. Separate Detached 2-Car Garage with Studio Above.
Features
: In Ground Pool, Heated, Gunite, Spa, Infinity Edge
: Baseboard, Zoned
: Zoned, Ductless
: Full, Full With Walk-out, Partially Finished
: Dishwasher, Refrigerator, Dryer, Washer, Gas Range
: Road Maintenance
: Private, Circular, Unpaved
: Concrete, Slab
: Oil
: Deck, Porch, Stone Wall
: Vertical Siding
2
6
: Electric, Domestic
: On Cul-de-sac
: Private Well
Address Map
Evergreen
13
0
W74° 40′ 25.8”
N41° 33′ 36.8”
MLS Addon
Klemm Real Estate Inc
Graham Klemm
KLEMGR
KLEM40
July 2024-June 2025
Rt 67 to Evergreen Dr to End on Right
Per Board of Ed
Per Board of Ed
$240
Monthly
867333
$6,757
C
Single Family For Sale
13 Evergreen, Roxbury, 06783
3 Bedrooms
3 Bathrooms
2,931 Sqft
$895,000
Listing ID #24023153
Basic Details
Property Type : Single Family For Sale
Listing Type : For Sale
Listing ID : 24023153
Price : $895,000
Bedrooms : 3
Baths Total : 3
Bathrooms : 3
Half Bathrooms : 0
Square Footage : 2,931 Sqft
Year Built : 1998
Lot Area : 4.70 Acre
City : Roxbury
Zipcode : 06783
Style : Contemporary,modern
Agent info


RE/MAX Right Choice
43 South Main Street, Newtown CT 06470
- Ben Keeney
- View website
- 203-313-0013
- 866-886-0013
-

-

Mortgage Calculator
Contact Agent

