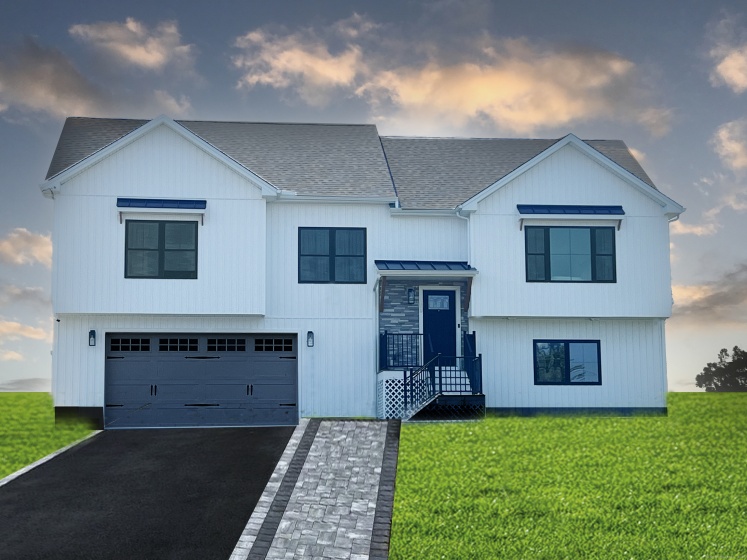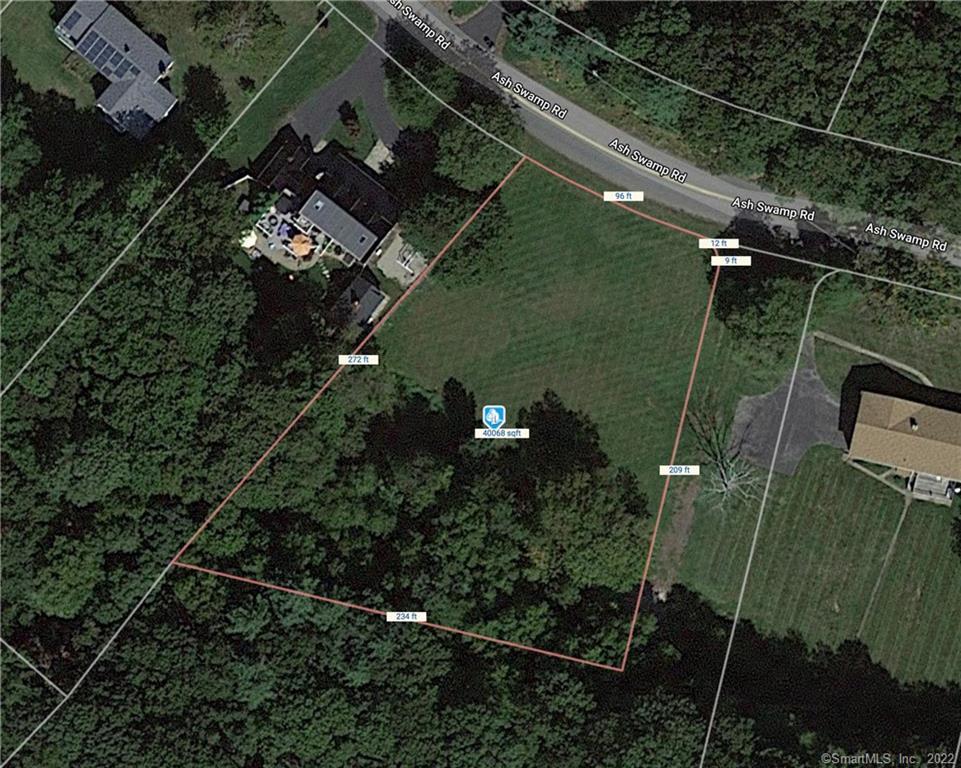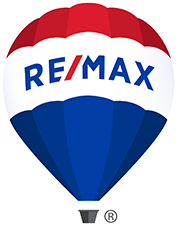Property Description
This stunning 4-bedroom, 3-bathroom spacious Raised Ranch offers everything you’ve been searching for and more. Measuring 26 x 48 plus a 24 x 24 garage, this home boasts ample space for comfortable living. Gourmet Kitchen: Equipped with granite countertops, wooden floors, and stainless steel appliances, perfect for culinary enthusiasts. Flexible Living Space: The family room downstairs offers the potential to be converted into an in-law apartment, providing flexibility for extended family or guests. Prime Location: Situated in one of Connecticut’s most desirable communities, this property provides the perfect canvas to create a home tailored to your vision. Don’t miss out on this incredible opportunity to own a piece of paradise. Built by the very reputable local builder, ZK Builders LLC, ensuring superior craftsmanship and attention to detail.
Features
: Hot Air
: Central Air
: No
: Dishwasher, Microwave, Oven/range, Allowance, Refrigerator
: Paved, Private
: Concrete
: Propane
: Deck, Gutters
: Vinyl Siding
1
4
: Propane, Tankless Hotwater
: Lightly Wooded, Level Lot, Sloping Lot
: Well Required
Address Map
Ash Swamp
390
0
W73° 30′ 3.9”
N41° 41′ 56.5”
MLS Addon
Berkshire Hathaway NE Prop.
Jacek Mikolajczyk
MIKOLAJJ
BHHS01
July 2024-June 2025
gps friendly
Per Board of Ed
Glastonbury
$0
564633
$3,193
RR
Single Family For Sale
390 Ash Swamp, Glastonbury, 06033
4 Bedrooms
3 Bathrooms
1,820 Sqft
$649,900
Listing ID #24028368
Basic Details
Property Type : Single Family For Sale
Listing Type : For Sale
Listing ID : 24028368
Price : $649,900
Bedrooms : 4
Baths Total : 3
Bathrooms : 3
Half Bathrooms : 0
Square Footage : 1,820 Sqft
Year Built : 2024
Lot Area : 1.45 Acre
City : Glastonbury
Zipcode : 06033
Style : Raised Ranch
Agent info


RE/MAX Right Choice
43 South Main Street, Newtown CT 06470
- Ben Keeney
- View website
- 203-313-0013
- 866-886-0013
-

-

Mortgage Calculator
Contact Agent







