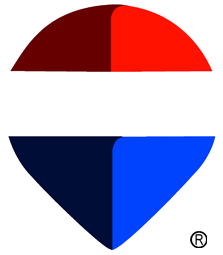Property Description
Stylish, sophisticated stone and shingle Colonial nestled privately at the end of a South Wilton cul-de-sac bordering Bradley Park with 82 acres to hike and explore nature. This stunning home, built by respected Tomas Builders, offers an outstanding commuting location and exudes curb appeal with a welcoming front porch, handsome stone façade and shed dormers on the finished third floor. Step into the two-story Foyer & feel the balance of Formal Dining & Living Rooms to either side & Family Rm w/ handsome fieldstone fireplace & french doors to the expansive stone patio. An open floor plan leads to the Chef’s Kitchen w/ large center island, high-end SS appliances (Subzero, double Wolf ovens, Thermador Professional gas stove top), Butler’s Pantry w/ wine cooler & plenty of storage. Bright Breakfast Rm w/ french doors opens to the stone patio & back yard. Easy working from home in the light-filled office w/ its own private terrace. Two staircases to upper stories add convenience. Primary Suite boasts soothing gas fireplace, sitting area, large bathroom & walk-in closet. Down the hall, other BRs, one en-suite & others w/ Jack & Jill, Laundry Rm & desk/study area are located. Oversized Rec/Playroom with lots of windows, closets & space to use as one pleases. Spacious third floor is a HUGE bonus with study, gym & half bath. Not to be missed is the LL customized Music Rm, waiting for one’s own touches! ENJOY living so close to Wilton’s top-reated schools, dining, shopping, highways!
Features
: Hot Air, Zoned
: Central Air
: Full, Heated, Interior Access, Partially Finished, Storage, Cooled
: Attached Garage, Paved
: Dishwasher, Microwave, Range Hood, Subzero, Wall Oven, Dryer, Washer, Gas Cooktop, Wine Chiller
: Paved, Private
: Concrete
: Oil
: Patio, French Doors, Porch, Gutters, Stone Wall, Lighting, Underground Sprinkler
: Stone, Shingle, Wood
: Auto Garage Door Opener, Security System, Open Floor Plan, Cable – Pre-wired, Central Vacuum, Audio System
3
0
: Domestic, 100 Gallon Tank
: On Cul-de-sac, Lightly Wooded, Level Lot, Professionally Landscaped, Fence – Stone, Borders Open Space
: Private Well
Address Map
Woodchuck
21
Lane
0
W74° 34′ 0.8”
N41° 10′ 46.2”
MLS Addon
Berkshire Hathaway NE Prop.
Dianne deWitt
10/12/2023 14:00:16
16145
1200017
1085858
BHHS101
July 2023-June 2024
Belden Hill Rd or Danbury Rd to Wolfpit to Woodchuck Lane. #21 is house at end of cul-de-sac.
Miller-Driscoll
Wilton
Cider Mill
Middlebrook
$0
Other
1
1926876
Yes
$26,280
R-1
Single Family For Sale
21 Woodchuck Lane, Wilton, Connecticut 06897
4 Bedrooms
3 Bathrooms
5,930 Sqft
$1,699,000
Listing ID #170610520
Basic Details
Property Type : Single Family For Sale
Listing Type : For Sale
Listing ID : 170610520
Price : $1,699,000
Bedrooms : 4
Baths Total : 6.00
Bathrooms : 3
Half Bathrooms : 3
Square Footage : 5,930 Sqft
Year Built : 2004
Lot Area : 1.07 Acre
State : CT
County : Fairfield
City : Wilton
Zipcode : 06897
Status : Active
Property Sub Type : Commercial Land
Property Info : Horse Property
Style : Colonial
Agent info


RE/MAX Right Choice
43 South Main Street, Newtown CT 06470
- Ben Keeney
- View website
- 203-313-0013
- 866-886-0013
-

-

Mortgage Calculator
Contact Agent




