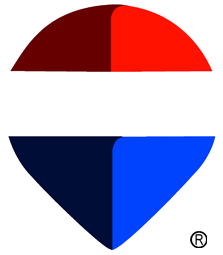Property Description
NEW CONSTRUCTION ready for occupancy – Stunning, elegant home with four floors of perfectly designed living spaces, an infinity edge pool, a large outdoor kitchen, and an expansive bluestone patio. Enjoy a quiet lifestyle on over an acre of land at the end of a cul-de-sac, with idyllic natural views from the light-filled rooms. Other features include: a 2-story foyer, a grand staircase, 9 ft+ ceilings, high-end finishes with custom millwork throughout, open concept kitchen and family room, plus a gracious primary suite with a luxurious bath, spacious custom closet and a gas fireplace. Sparkling kitchen includes top-of-the-line Thermador appliances, large center island, wet bar, pantry, and a breakfast nook that leads to a welcoming family room with a fireplace, built-in seating, walls of windows, and a vaulted ceiling. The main floor office has a full bath which may also conveniently serve as a bedroom. All 6 bedrooms, 6 full baths and the powder room are well proportioned with luxurious details. A well-designed lower level includes a gym, media room, full bath, wine cellar, family/playroom, which lends itself to many uses. This state-of-the-art home is filled with value & innovative ideas including a pet shower, EV ready charger, keyless front entry, full house generator, maintenance free epoxy garage flooring, 2 furnaces, 2 a/c compressors. Enviable outdoor living spaces (pool & spa, 2 terraces, stone walls, fully equipped kitchen with pizza oven) let you vacation in style.
Features
: In Ground Pool, Heated, Gunite, Spa, Infinity Edge
: Hot Air, Zoned
: Central Air, Zoned
: Full, Fully Finished, Heated, Liveable Space, Storage, Cooled
: Attached Garage
: Dishwasher, Microwave, Freezer, Refrigerator, Range Hood, Washer, Gas Range, Wine Chiller, Electric Dryer, Icemaker
: Asphalt, Paved, Private
: Concrete
: Propane
: Patio, Porch, Gutters, Stone Wall, Lighting, Grill, Underground Sprinkler
: Clapboard
: Auto Garage Door Opener, Security System, Open Floor Plan, Cable – Pre-wired
2
0
: Tankless Hotwater
: On Cul-de-sac, Professionally Landscaped, Fence – Partial
: Public Water Connected
Address Map
Highland
32
Road
0
W74° 40′ 19.3”
N41° 10′ 33.6”
MLS Addon
Coldwell Banker Realty
Patricia A Shea
10/12/2023 15:00:17
5896
1189897
1084727
CBRB102
July 2023-June 2024
Bayberry Lane to Highland Road, end of cul-de-sac
Coleytown
Staples
Coleytown
$0
Other
1
410225
Yes
$0
AAA
Single Family For Sale
32 Highland Road, Westport, Connecticut 06880
6 Bedrooms
6 Bathrooms
7,520 Sqft
$3,849,900
Listing ID #170610209
Basic Details
Property Type : Single Family For Sale
Listing Type : For Sale
Listing ID : 170610209
Price : $3,849,900
Bedrooms : 6
Baths Total : 7.00
Bathrooms : 6
Half Bathrooms : 1
Square Footage : 7,520 Sqft
Year Built : 2023
Lot Area : 1.07 Acre
State : CT
County : Fairfield
City : Westport
Zipcode : 06880
Status : Active
Property Sub Type : Commercial Land
Property Info : Horse Property
Style : Colonial
Agent info


RE/MAX Right Choice
43 South Main Street, Newtown CT 06470
- Ben Keeney
- View website
- 203-313-0013
- 866-886-0013
-

-

Mortgage Calculator
Contact Agent




