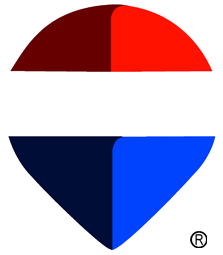Property Description
Beautifully appointed, remodeled and upgraded 3 BR unit in Heritage Circle. From the moment you enter, you recognize the great taste and high end materials that have been used to create the fabulous living space. The front entry leads to breath taking open floor plan with a gourmet kitchen open to the dining room and elegant living room. Warm yourself by the fireplace on cold nights. When weather permits, you can enjoy the spacious deck overlooking a private rear yard with beautiful landscaping. Escape to the spacious primary bedroom suite, complete with a remodeled bath and dressing area. In addition, 2 bedrooms (one currently used as a den) and an additional full bath, laundry area & more. Easy access from garage.
Features
- Swimming Pool:
- In Ground Pool, Safety Fence
- Heating System:
- Heat Pump
- Cooling System:
- Central Air
- Parking:
- Detached Garage
- Appliances Included:
- Dishwasher, Microwave, Refrigerator, Washer, Electric Range, Electric Cooktop, Electric Dryer
- Association Amenities:
- Tennis Courts, Pool
- Association Fee Includes:
- Grounds Maintenance, Snow Removal, Trash Pickup, Tennis, Property Management, Pool Service, Road Maintenance
- Heat Fuel Type:
- Electric
- Exterior Features:
- Deck, Gutters
- Exterior Siding:
- Wood
- Interior Features:
- Security System, Open Floor Plan
- Fireplaces Total:
- 1
- Parking Total Spaces:
- 0
- Hot Water Description:
- Domestic
- Lot Description:
- Lightly Wooded, Secluded
- Water Source:
- Public Water Connected
Address Map
- Street:
- Heritage
- Street Number:
- 34
- Street Suffix:
- Circle
- Floor Number:
- 0
- Longitude:
- W74° 45′ 55.9”
- Latitude:
- N41° 29′ 42.1”
MLS Addon
- Office Name:
- BHGRE Bannon & Hebert
- Agent Name:
- Donna Bannon
- Complex Name:
- Heritage Circle
- Matrix Modified DT:
- 15/11/2023 18:52:22
- List Agent MLSID:
- BANNONDO
- List Agent MUI:
- 1136983
- List Office MUI:
- 1085905
- List Office MLSID:
- BHPR40
- Tax Year:
- July 2023-June 2024
- Directions:
- Heritage Rd to New Wheeler Rd right into Heritage Circle
- Elementary School:
- Per Board of Ed
- High School:
- Regional District 15
- Middle Jr High School:
- Per Board of Ed
- HOA Fee Amount:
- $501
- HOA Fee Frequency:
- Monthly
- HOAYN:
- 1
- Parcel Number:
- 1333509
- Pets Allowed YNA:
- Yes
- Property Tax:
- $4,871
- Unit Number:
- B
- Zoning:
- Residential
Condo/co-op For Sale
34 Heritage Circle, Southbury, Connecticut 06488
3 Bedrooms
2 Bathrooms
1,716 Sqft
$499,000
Listing ID #170609016
Basic Details
- Property Type :
- Condo/co-op For Sale
- Listing Type :
- For Sale
- Listing ID :
- 170609016
- Price :
- $499,000
- Bedrooms :
- 3
- Baths Total :
- 2.00
- Bathrooms :
- 2
- Half Bathrooms :
- 0
- Square Footage :
- 1,716 Sqft
- Year Built :
- 1976
- Lot Area :
- 0 Acre
- State:
- CT
- County:
- New Haven
- City:
- Southbury
- Zipcode:
- 06488
- Status :
- Active
- Property Sub Type :
- Condominium
- Property Info :
- Horse Property
- Style :
- Apartment
Agent info


RE/MAX Right Choice
43 South Main Street, Newtown CT 06470
- Ben Keeney
- View website
- 203-313-0013
- 866-886-0013
-

-

Mortgage Calculator
Contact Agent




