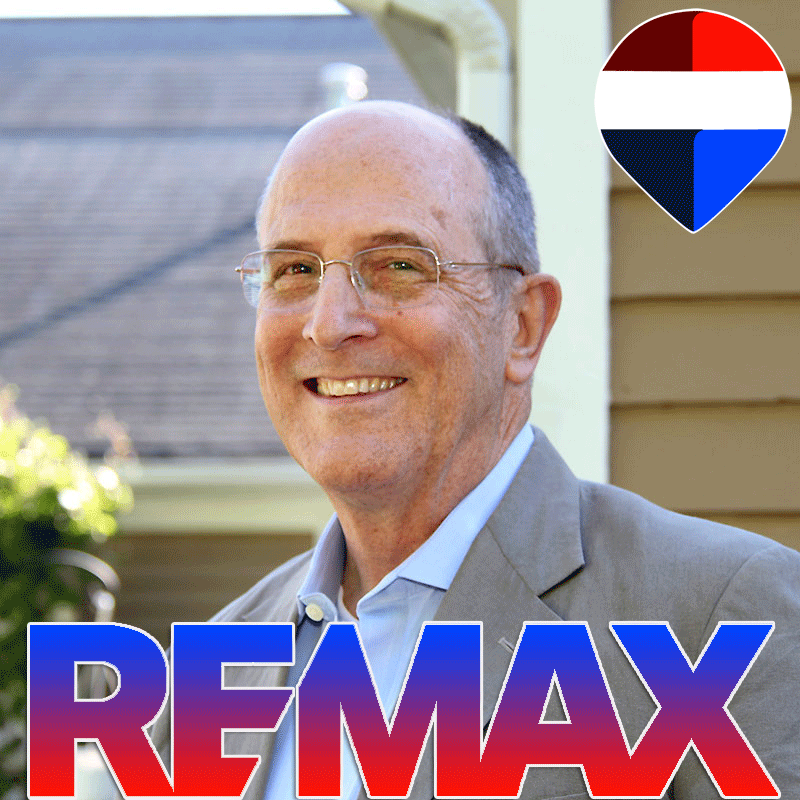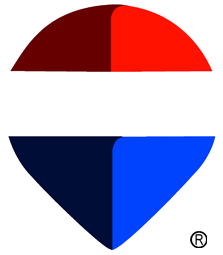Property Description
Move right in to this award winning 55+ community. You will not find a better one located in a desirable location near two manicured ponds! Unlike other renovations this one is actually complete, soup to nuts. This completely redesigned floor plan, fully renovated Berkshire will impress the most distinguished buyers. The craftsmanship is top notch with the most meticulous details fully incorporated throughout the home. The entire unit has brand new interior doors, Anderson windows and new 8’ slider, panel board trim, large crown molding, high end square LED lighting, stunning fixtures, Jeld Wen entry door and of course a fully renovated brand new high efficiency heat pump system which properly warms the entire unit at a much lower price. Included in the new HVAC system is brand new duct work. The kitchen is a dream come true for foodies who love to entertain, Samsung appliances, plenty of work space, and gorgeous full overlay soft close American Woodmark cabinets. The exquisite quartz countertops span into dining room allowing additional seating and room for a large party. Master bedroom fully renovated with new lighting and trim. The oversized master bath is breathtaking, large shower is finished with designer tile, custom built American Woodmark vanity and Borghini Silver quartz countertop. Designer stone & Fantasy Brown quartz in 2nd bath. There’s more! FULL UNFINISHED WALK-OUT BASEMENT W/ADDITIONAL SLIDER THAT CAN BE COMPLETED FOR AN ACTIVITY AREA FOR WHEN FAMILY VISITS.
Features
- Swimming Pool:
- In Ground Pool
- Heating System:
- Heat Pump
- Cooling System:
- Central Air
- Basement:
- Unfinished, Full With Walk-out, Storage
- Pet Policy
- Parking:
- Detached Garage, Paved
- Appliances Included:
- Dishwasher, Microwave, Refrigerator, Dryer, Washer, Electric Range
- Association Fee Includes:
- Grounds Maintenance, Snow Removal, Trash Pickup, Club House, Tennis, Property Management, Pool Service, Road Maintenance, Security Service
- Heat Fuel Type:
- Electric
- Exterior Features:
- Deck
- Exterior Siding:
- Vinyl Siding
- Interior Features:
- Cable – Available
- Fireplaces Total:
- 1
- Parking Total Spaces:
- 0
- Hot Water Description:
- Electric
- Water Source:
- Public Water Connected
Address Map
- Street:
- Heritage
- Street Number:
- 1017
- Street Suffix:
- Village
- Floor Number:
- 0
- Longitude:
- W74° 45′ 12.5”
- Latitude:
- N41° 29′ 24.6”
MLS Addon
- Office Name:
- Coldwell Banker Realty
- Agent Name:
- DEBORAH SNOPKOWSKI
- Complex Name:
- Heritage Village
- Matrix Modified DT:
- 11/12/2023 16:00:15
- List Agent MLSID:
- SNOPKODE
- List Agent MUI:
- 1137507
- List Office MUI:
- 1085421
- List Office MLSID:
- CBRE90
- Tax Year:
- July 2023-June 2024
- Directions:
- New Wheeler Rd on right past Heritage Circle
- Elementary School:
- Per Board of Ed
- High School:
- Pomperaug
- HOA Fee Amount:
- $809
- HOA Fee Frequency:
- Monthly
- HOAYN:
- 1
- Parcel Number:
- 1333598
- Pets Allowed YNA:
- Yes
- Property Tax:
- $4,382
- Unit Number:
- A
- Zoning:
- R-30A
Condo/co-op For Sale
1017 Heritage Village, Southbury, Connecticut 06488
3 Bedrooms
2 Bathrooms
1,716 Sqft
$437,900
Listing ID #170607727
Basic Details
- Property Type :
- Condo/co-op For Sale
- Listing Type :
- For Sale
- Listing ID :
- 170607727
- Price :
- $437,900
- Bedrooms :
- 3
- Baths Total :
- 2.00
- Bathrooms :
- 2
- Half Bathrooms :
- 0
- Square Footage :
- 1,716 Sqft
- Year Built :
- 1974
- Lot Area :
- 0 Acre
- State:
- CT
- County:
- New Haven
- City:
- Southbury
- Zipcode:
- 06488
- Status :
- Active
- Property Sub Type :
- Condominium
- Property Info :
- Adult Community 55
Agent info


RE/MAX Right Choice
43 South Main Street, Newtown CT 06470
- Ben Keeney
- View website
- 203-313-0013
- 866-886-0013
-

-

Mortgage Calculator
Contact Agent




