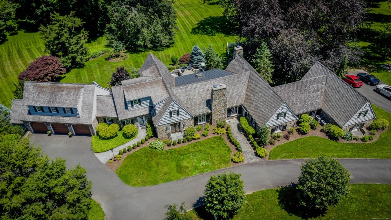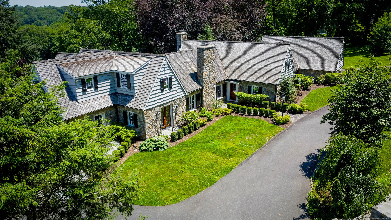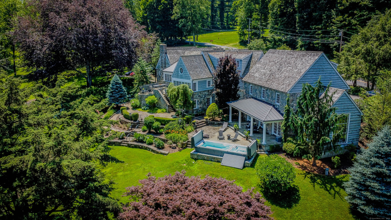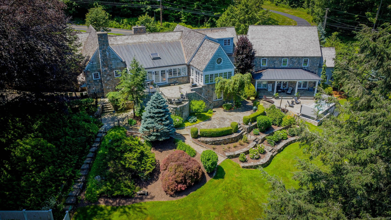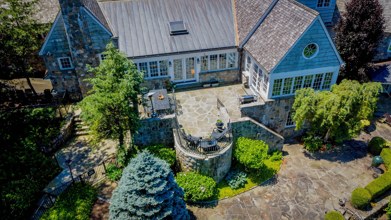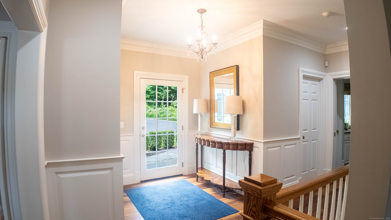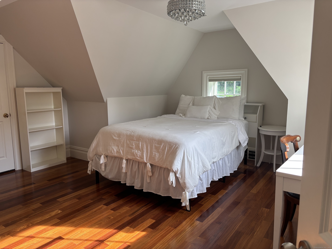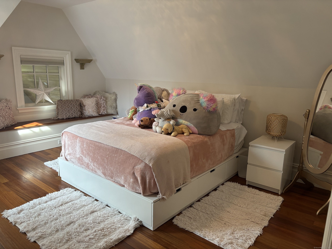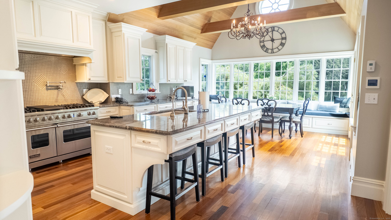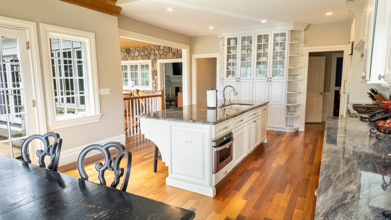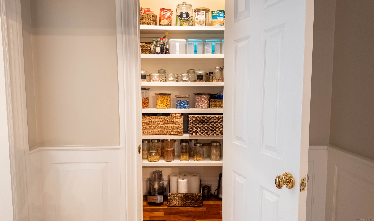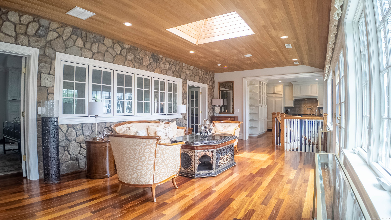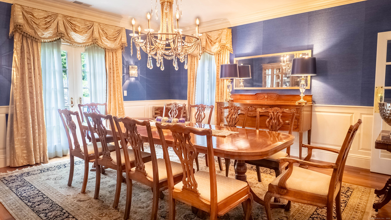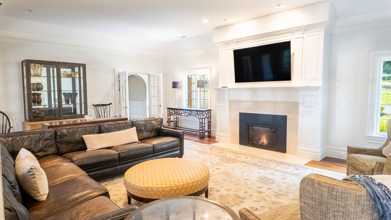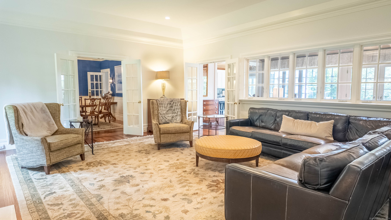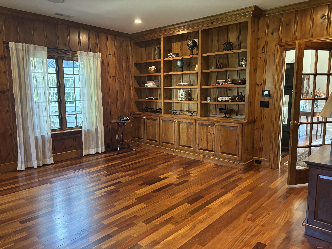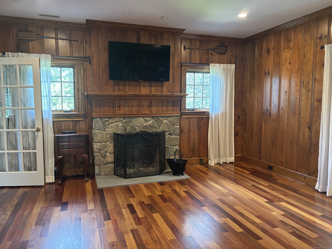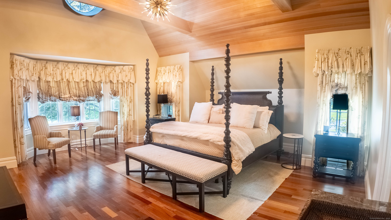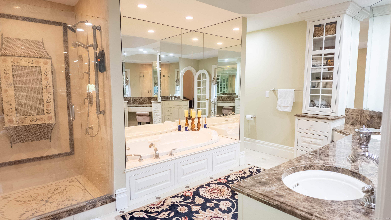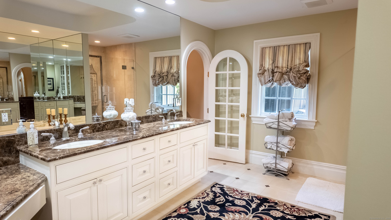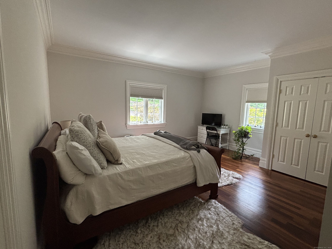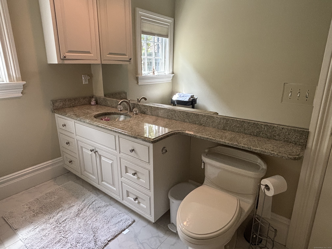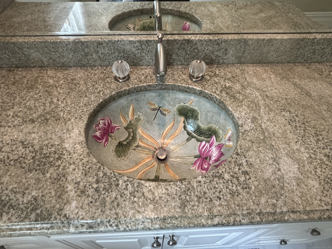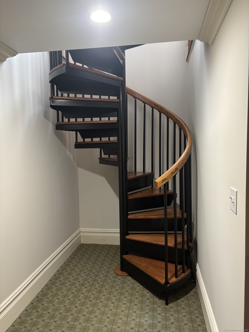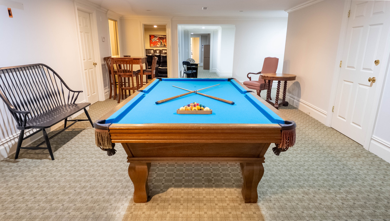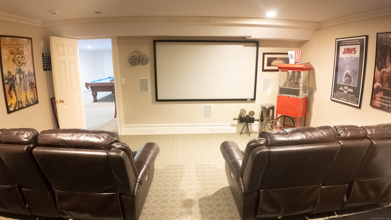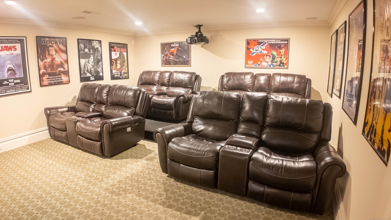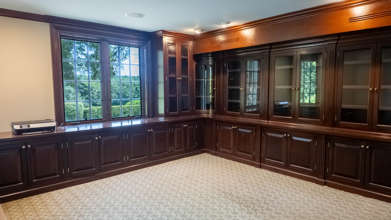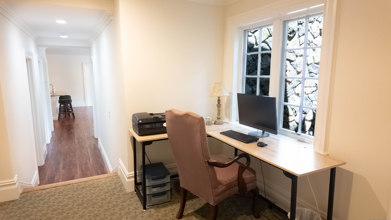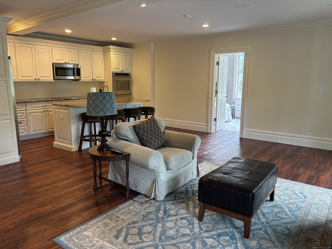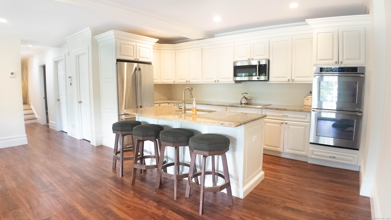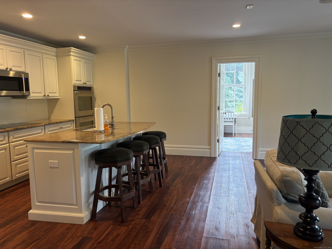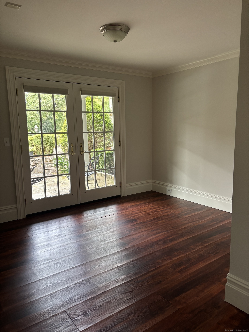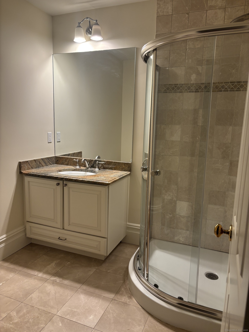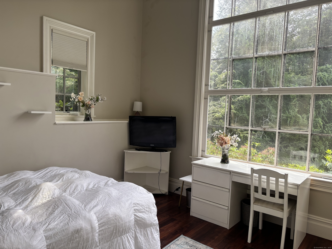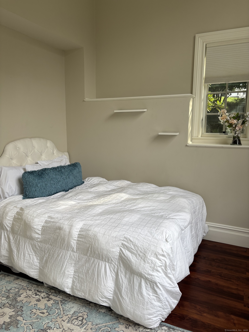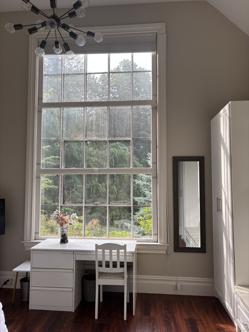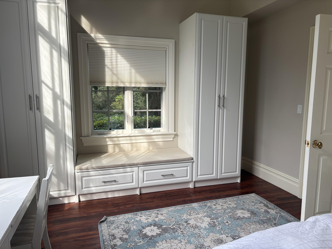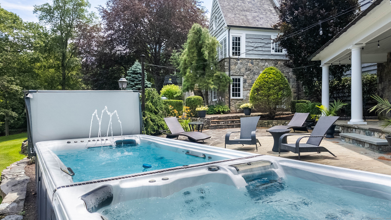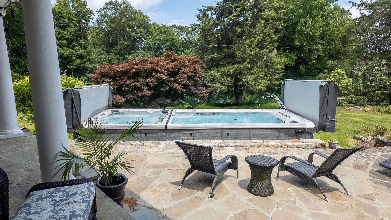Discover this one-of-a-kind custom built Cape style home set on a breathtaking 15-acre estate. Designed with luxury and functionality in mind, this 5 to 6 bedroom, 5 full, 2 half-bath residence offers expansive living spaces and extraordinary attention to detail. The heart of the home is a gourmet kitchen featuring granite countertops, high-end SS appliances, custom cabinetry, and a sun-drenched casual dining area with sweeping view of the property. A spacious in-law apartment with its own full kitchen, sitting area, and private laundry provides perfect setup for family or guests. Retreat to the serene primary suite with vaulted ceilings, large walk-in closets, and cedar walk-in closet. Additional highlights include a private office with built-in cabinetry and a dedicated home theater with 8 luxurious reclining seats. Step outside to enjoy the professionally landscaped grounds complete with stone patio, a hot tub/swim spa combo, and unmatched privacy. Updates include septic system(2022) and full-house generator (2020), new front stone wall, epoxy-coated garage floors, integrated security system, whole-house sound system. This exceptional property offers the perfect balance of comfort, elegance, and seclusion while offering a convenient commuting location. Truly a rare opportunity.
- Heating System:
- Hot Air, Zoned
- Cooling System:
- Central Air, Zoned
- Basement:
- Full, Fully Finished, Full With Walk-out, Interior Access, Liveable Space, Sump Pump, Apartment
- Appliances Included:
- Dishwasher, Microwave, Cook Top, Refrigerator, Subzero, Wall Oven, Dryer, Washer, Gas Range
- Foundation Type:
- Concrete
- Heat Fuel Type:
- Oil
- Exterior Features:
- Patio, Fruit Trees, Garden Area, French Doors, Shed, Hot Tub
- Exterior Siding:
- Stone, Shake, Wood
- Interior Features:
- Security System, Central Vacuum, Audio System
- Fireplaces Total:
- 2
- Parking Total Spaces:
- 0
- Hot Water Description:
- 50 Gallon Tank
- Lot Description:
- Lightly Wooded, Level Lot, Rolling, Treed, Professionally Landscaped
- Water Source:
- Private Well
- Street:
- Taunton
- Street Number:
- 7
- Floor Number:
- 0
- Longitude:
- W74° 38′ 37.6”
- Latitude:
- N41° 24′ 52.1”
- Office Name:
- William Raveis Real Estate
- Agent Name:
- Jen Sanderson
- List Agent MLSID:
- 849274
- List Office MLSID:
- RAVE121
- Tax Year:
- July 2025-June 2026
- Directions:
- Rte 6 (Mount Pleasant) to Taunton Lane; 3rd house on the Left
- Elementary School:
- Head O’Meadow
- High School:
- Newtown
- Intermediate School:
- Reed
- HOA Fee Amount:
- $0
- Parcel Number:
- 213047
- Property Tax:
- $26,936
- Virtual Tour:
- Click Here
- Zoning:
- R-1
Single Family For Sale
7 Taunton, Newtown, 06470
- Property Type :
- Single Family For Sale
- Listing Type :
- For Sale
- Listing ID :
- 24110301
- Price :
- $2,500,000
- Bedrooms :
- 5
- Baths Total :
- 7
- Bathrooms :
- 5
- Half Bathrooms :
- 2
- Square Footage :
- 10,208 Sqft
- Year Built :
- 2011
- Lot Area :
- 15 Acre
- City:
- Newtown
- Zipcode:
- 06470
- Style :
- Cape Cod


- Ben Keeney
- View website
- 203-313-0013
- 866-886-0013
-

-


