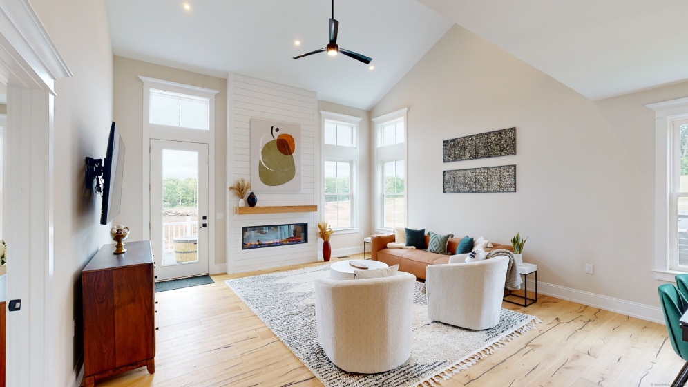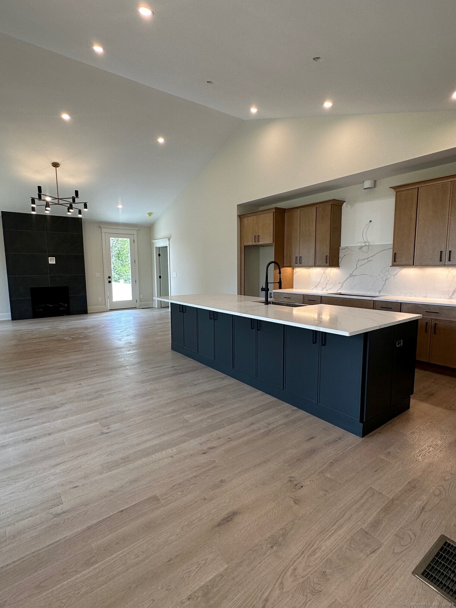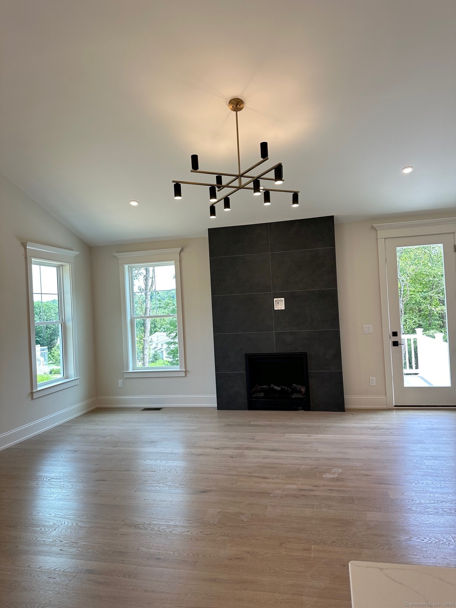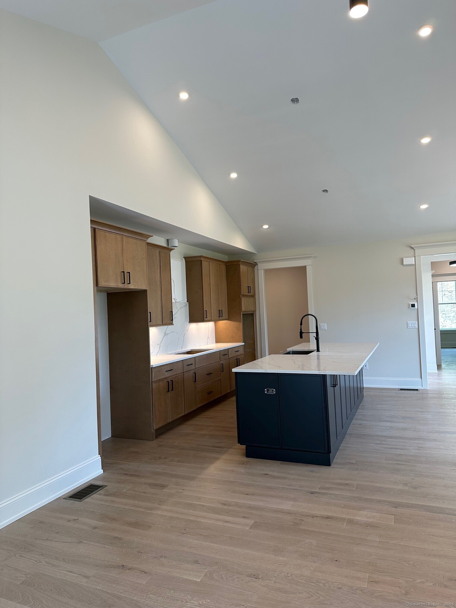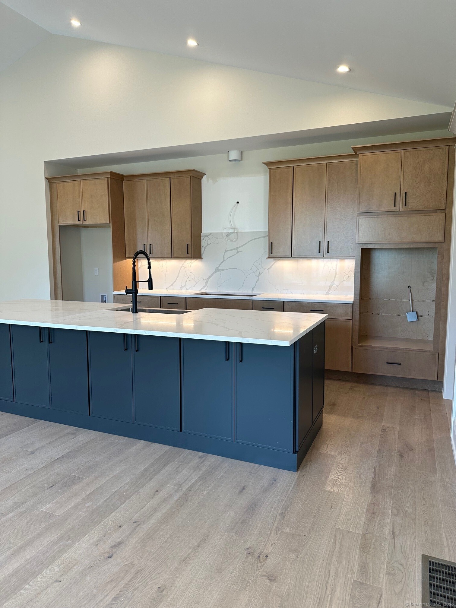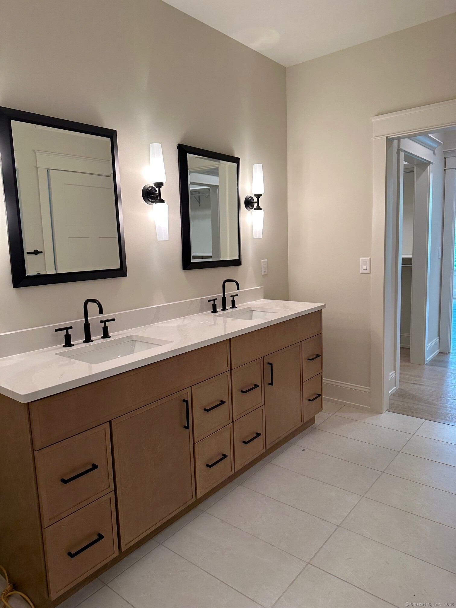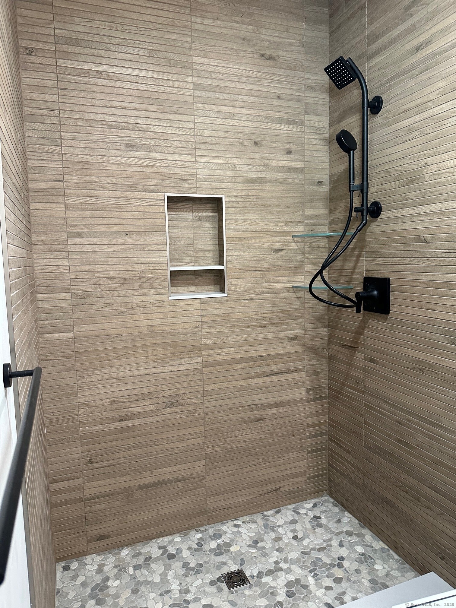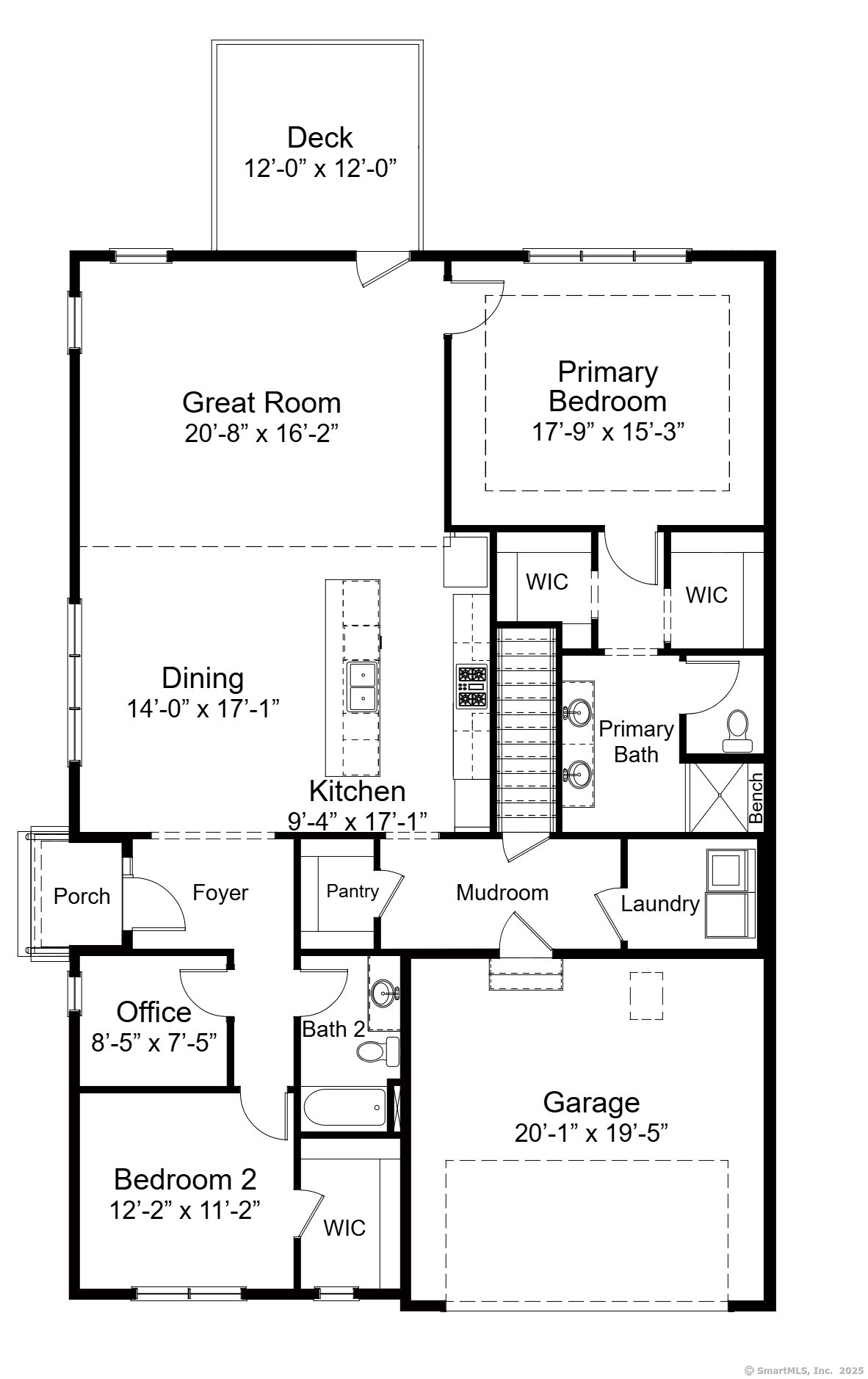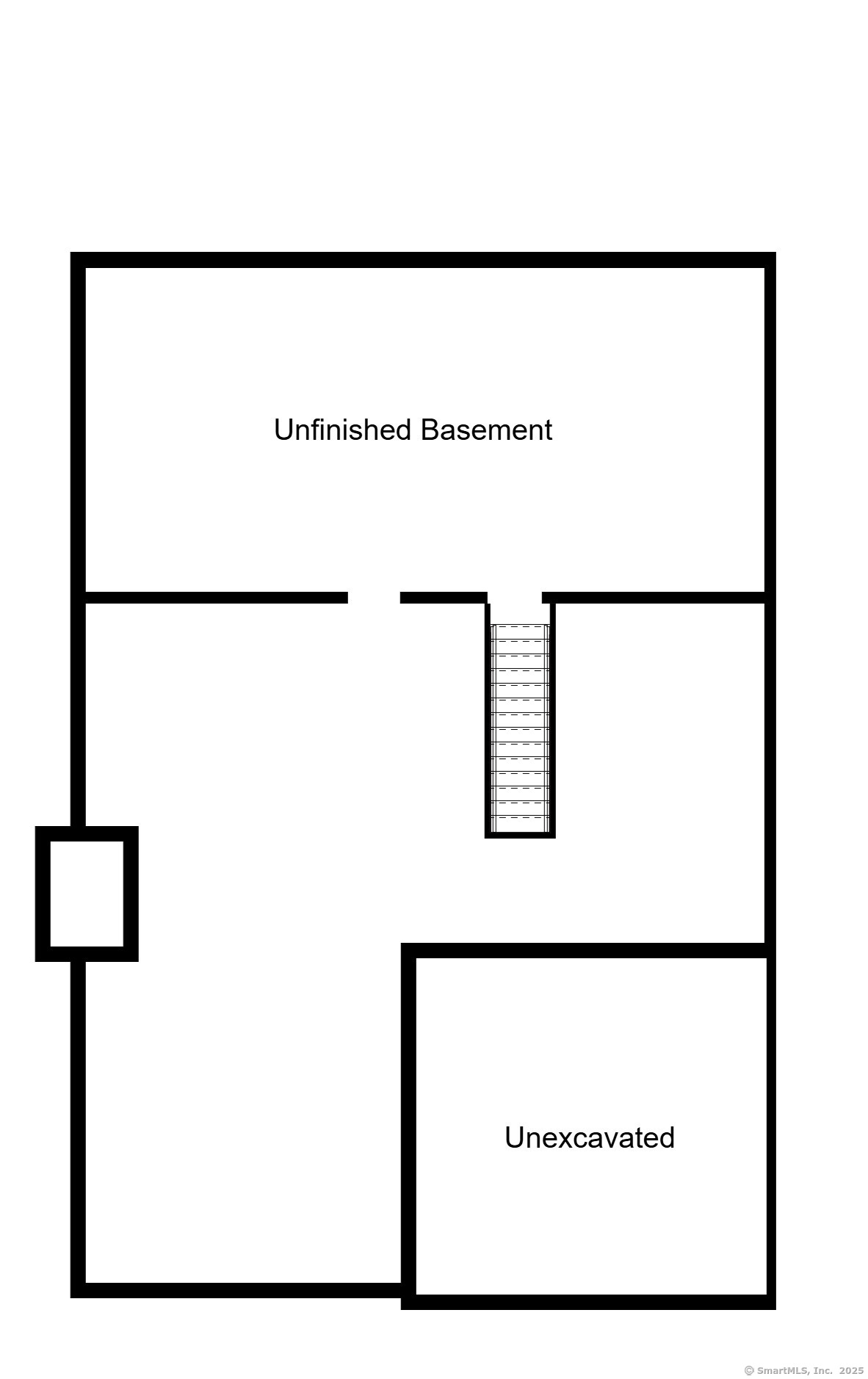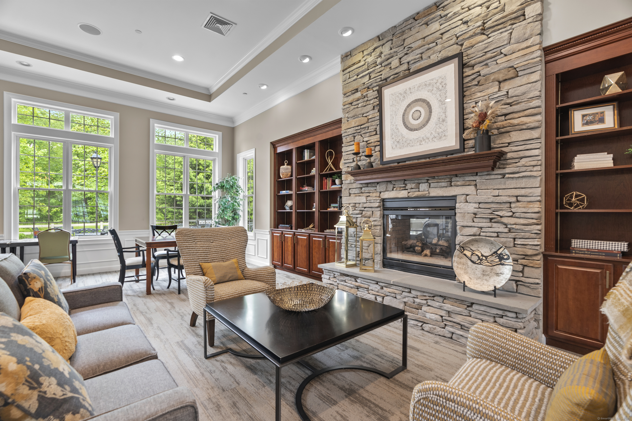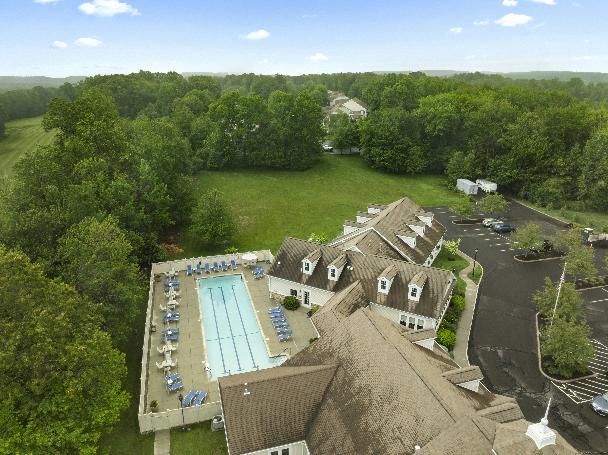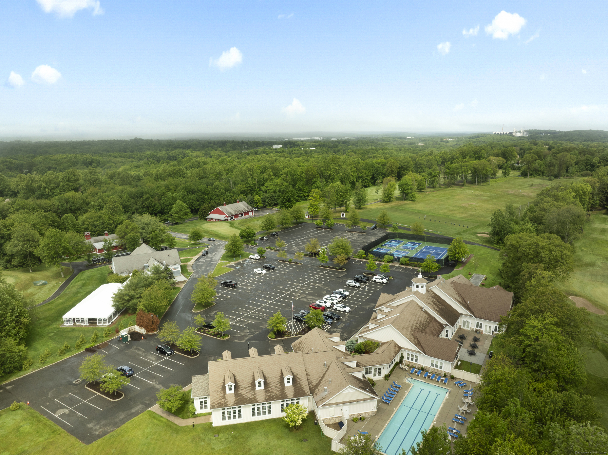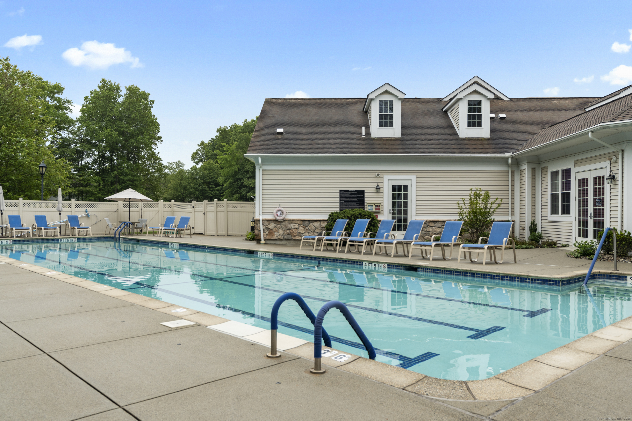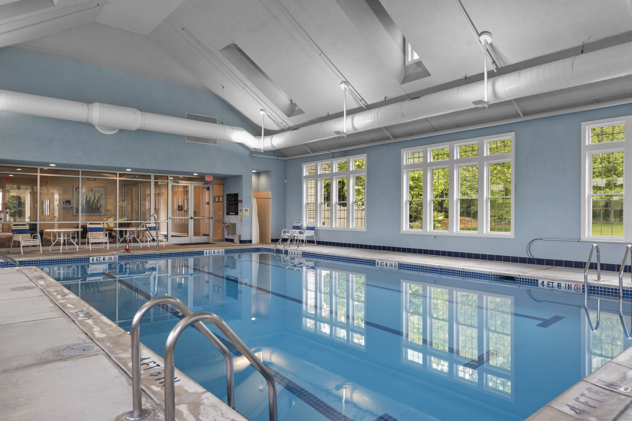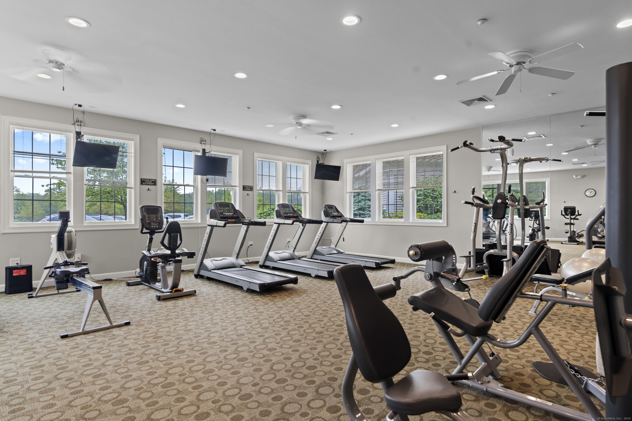Property Description
NOW SELLING! Offering Pre Construction, Grand Opening pricing now for a limited time in Oxford Greens, Connecticut’s premiere active adult community. The Bethpage Floor Plan is a beautifully designed single-level townhome offering 1,955 sq ft of thoughtfully planned living space. Featuring 2 bedrooms and 2 bathrooms, this layout combines elegance and ease-ideal for active adult living. The open-concept Great Room flows effortlessly into the dining area and kitchen, creating an inviting and spacious atmosphere. An optional finished basement can include a third bedroom for added flexibility. Every Bethpage home includes ENERGY STAR efficiency, EPA Indoor airPLUS certification, and is solar-ready.
Features
- Swimming Pool:
- In Ground Pool, Heated
- Heating System:
- Heat Pump
- Cooling System:
- Central Air
- Basement:
- Full
- Pet Policy
- Appliances Included:
- Microwave, Electric Range, Electric Cooktop
- Association Fee Includes:
- Grounds Maintenance, Insurance, Snow Removal, Club House, Tennis, Property Management, Pool Service, Road Maintenance
- Heat Fuel Type:
- Electric, Solar
- Exterior Siding:
- Vinyl Siding
- Fireplaces Total:
- 0
- Parking Total Spaces:
- 0
- Hot Water Description:
- Electric, 80 Gallon Tank
- Lot Description:
- Lightly Wooded
- Water Source:
- Public Water Connected
Address Map
- Street:
- St Andrews
- Street Number:
- 1101
- Floor Number:
- 0
- Longitude:
- W74° 53′ 53”
- Latitude:
- N41° 28′ 21.7”
MLS Addon
- Office Name:
- EG Group Realty
- Agent Name:
- Lori Ann Civitillo
- List Agent MLSID:
- 852873
- List Office MLSID:
- EGGR30
- Tax Year:
- July 2025-June 2026
- Directions:
- 84 to exit 16
- Elementary School:
- Per Board of Ed
- High School:
- Per Board of Ed
- Intermediate School:
- Per Board of Ed
- HOA Fee Amount:
- $500
- HOA Fee Frequency:
- Monthly
- Parcel Number:
- 999999999
- Pets Allowed YNA:
- Yes
- Property Tax:
- $99,999
- Zoning:
- residential
Condo/co-op For Sale
1101 St Andrews, Oxford, 06478
2 Bedrooms
2 Bathrooms
1,955 Sqft
$709,900
Listing ID #24110329
Basic Details
- Property Type :
- Condo/co-op For Sale
- Listing Type :
- For Sale
- Listing ID :
- 24110329
- Price :
- $709,900
- Bedrooms :
- 2
- Baths Total :
- 3
- Bathrooms :
- 2
- Half Bathrooms :
- 1
- Square Footage :
- 1,955 Sqft
- Year Built :
- 2025
- Lot Area :
- 0 Acre
- City:
- Oxford
- Zipcode:
- 06478
- Property Sub Type :
- Condominium
- Property Info :
- Adult Community 55
- Style :
- Ranch
Agent info


RE/MAX Right Choice
43 South Main Street, Newtown CT 06470
- Ben Keeney
- View website
- 203-313-0013
- 866-886-0013
-

-

Mortgage Calculator
Contact Agent

